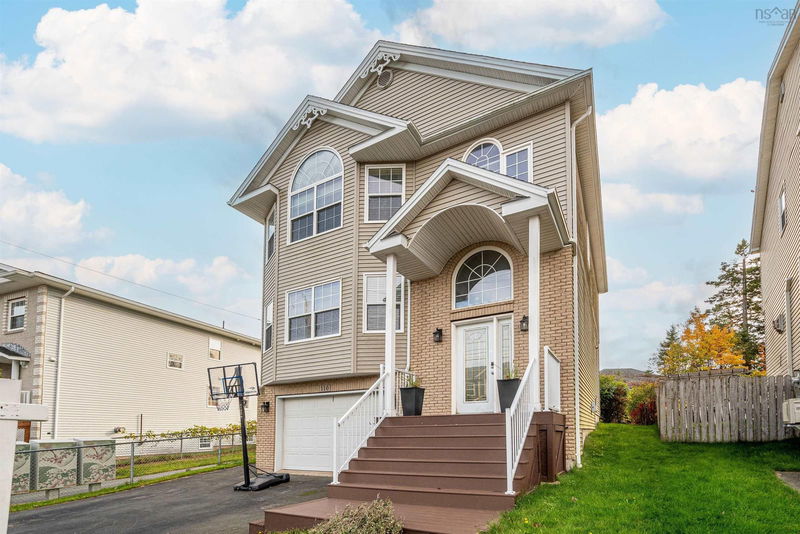Key Facts
- MLS® #: 202424922
- Property ID: SIRC2137218
- Property Type: Residential, Single Family Detached
- Living Space: 2,732 sq.ft.
- Lot Size: 7,069.79 sq.ft.
- Year Built: 2005
- Bedrooms: 4
- Bathrooms: 2+1
- Parking Spaces: 1
- Listed By:
- RE/MAX Nova (Halifax)
Property Description
Perfect family home - this four bedroom home is ready for your family! So much to tell with its spacious layout, stylish finishes and practical features, open concept design, large kitchen, cozy living room with propane fireplace, and a 2pc powder room finishes the main level. Upper level - primary bedroom with lavish ensuite bath, and three more good sized bedrooms and main full bath. Lower level complete with Rec room, storage and walkout to the garage. Comfortable three ductless heat pumps for heating and cooling. Large deck overlooking backyard, great for children and pets to play. Home is located closet to all amenities.
Rooms
- TypeLevelDimensionsFlooring
- Living roomOther75' 9.4" x 75' 9.4"Other
- Dining roomOther45' 11.1" x 29' 6.3"Other
- KitchenOther52' 5.9" x 33' 9.5"Other
- OtherOther21' 11.7" x 13' 1.4"Other
- Primary bedroomOther43' 1.4" x 54' 1.6"Other
- OtherOther36' 5" x 35' 5.1"Other
- BedroomOther30' 10" x 41' 1.2"Other
- BedroomOther39' 8.7" x 47' 6.8"Other
- BedroomOther38' 6.9" x 41' 11.9"Other
- OtherOther17' 4.6" x 26' 6.8"Other
- Laundry roomOther25' 11" x 33' 1.6"Other
- StorageOther41' 4" x 85' 7.9"Other
- UtilityOther27' 2.7" x 18' 5.3"Other
Listing Agents
Request More Information
Request More Information
Location
116 Cutter Drive, Halifax, Nova Scotia, B3M 4W5 Canada
Around this property
Information about the area within a 5-minute walk of this property.
Request Neighbourhood Information
Learn more about the neighbourhood and amenities around this home
Request NowPayment Calculator
- $
- %$
- %
- Principal and Interest 0
- Property Taxes 0
- Strata / Condo Fees 0

