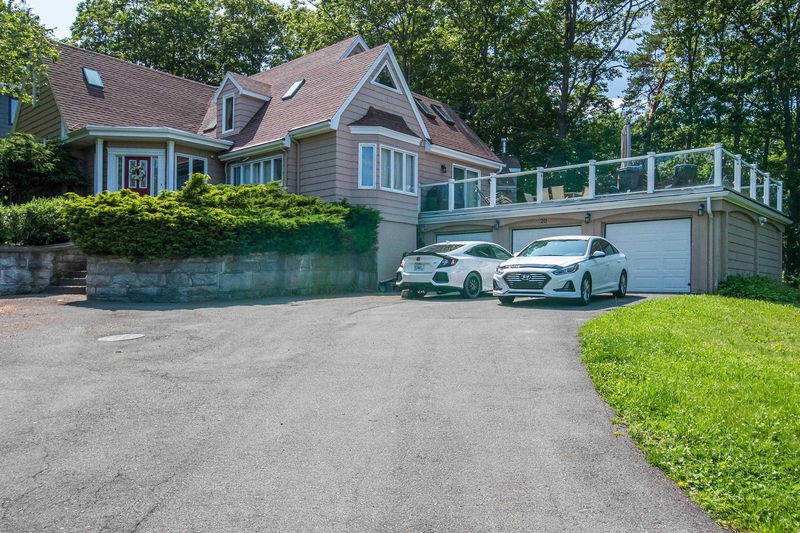Key Facts
- MLS® #: 202424843
- Property ID: SIRC2137194
- Property Type: Residential, Single Family Detached
- Living Space: 4,038 sq.ft.
- Lot Size: 17,624.38 sq.ft.
- Year Built: 1965
- Bedrooms: 3
- Bathrooms: 3+2
- Parking Spaces: 3
- Listed By:
- Royal LePage Atlantic
Property Description
Welcome home, 20 Watervista Lane offers all the comforts of home, perfect or family and large enough for friends as well. As you approach this lovely spacious home you will be greeted by a curved entrance leading to an amazing light filled foyer, large enough to fit all your guests. Leaving the foyer, you will be greeted by the wonderfully large formal living room featuring hardwood floors, fireplace and expansive views of the basin. The bright dining room, cozy family room with a fireplace and pellet stove plus spectacular open concept dream kitchen are all interconnect, with access to a grand deck overlooking the Bedford Basin. Continuing on the main level you will find a delightful sunroom connected to a substantial great room & den. The large primary suite on the main level incudes a walk-in closet & 5 pc ensuite. The second level is graced with 2 large bedrooms with studies & ensuites. Lower level is perfect for storage and access to the 3-vehicle garage. Call today to view this impressive home which overlooks the Bedford Basin and is ideally located for an easy commute to downtown Halifax, Bedford or major arteries.
Rooms
- TypeLevelDimensionsFlooring
- FoyerOther12' 2" x 10' 5"Other
- Living roomOther16' x 26' 6.9"Other
- Dining roomOther12' 11" x 11' 2"Other
- Family roomOther18' 9.9" x 20' 9.6"Other
- KitchenOther21' 5" x 10' 2"Other
- Breakfast NookOther9' 9" x 9' 11"Other
- Great RoomOther18' 3" x 25' 6"Other
- Solarium/SunroomOther6' 9.9" x 16' 6"Other
- Mud RoomOther5' 8" x 14' 11"Other
- OtherOther11' 5" x 12' 6"Other
- Primary bedroomOther13' 9.6" x 16' 6"Other
- OtherOther6' 5" x 19' 3"Other
- OtherOther7' 9.6" x 7' 2"Other
- BedroomOther18' 6.9" x 11' 3"Other
- OtherOther10' 9.6" x 11' 6.9"Other
- OtherOther6' 11" x 5' 11"Other
- BedroomOther14' 3" x 8' 3"Other
- OtherOther16' x 16' 2"Other
- OtherOther5' 9.6" x 7' 6"Other
- OtherBasement96' x 8' 9.9"Other
- Laundry roomBasement19' 6" x 15' 11"Other
- StorageBasement21' 3.9" x 23' 2"Other
- OtherBasement5' 9.6" x 6' 2"Other
- OtherOther6' x 6' 6.9"Other
Listing Agents
Request More Information
Request More Information
Location
20 Watervista Lane, Halifax, Nova Scotia, B3M 0B4 Canada
Around this property
Information about the area within a 5-minute walk of this property.
Request Neighbourhood Information
Learn more about the neighbourhood and amenities around this home
Request NowPayment Calculator
- $
- %$
- %
- Principal and Interest 0
- Property Taxes 0
- Strata / Condo Fees 0

