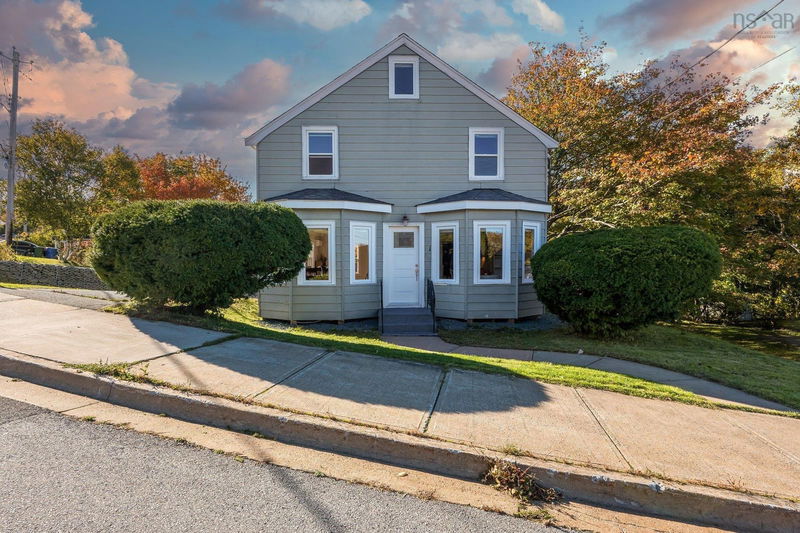Key Facts
- MLS® #: 202424769
- Property ID: SIRC2134643
- Property Type: Residential, Single Family Detached
- Living Space: 1,333 sq.ft.
- Lot Size: 5,410.15 sq.ft.
- Year Built: 1944
- Bedrooms: 2
- Bathrooms: 2
- Listed By:
- Royal LePage Atlantic
Property Description
This beautifully designed home in the sought-after Kline Heights neighbourhood offers a perfect blend of historic charm and modern style. It features exposed wooden ceiling beams, pristine hardwood floors, and custom contemporary barn doors. The open-concept kitchen, complete with Corian countertops, ample storage, and high-end stainless steel appliances, flows into a spacious dining area. The main floor boasts a large living room with an additional dining space, a full bathroom, and access to a private back deck. The loft-style primary bedroom showcases vaulted ceilings, exposed beams, and a custom barn door. An office area separates the primary bedroom from the den and additional bedroom, and leads to a small private balcony overlooking the backyard. The upper level also includes a full bathroom. The full walkout basement offers great potential for additional living space or a separate in-law suite. Notable upgrades include heat pumps, a 200-amp electrical panel, sump pump, and updated plumbing and concrete floors in the basement. Don’t miss out, schedule your private viewing today!
Rooms
- TypeLevelDimensionsFlooring
- OtherOther16' 4.8" x 28' 10.4"Other
- Breakfast NookOther31' 5.9" x 31' 5.9"Other
- Dining roomOther22' 3.7" x 32' 1.8"Other
- KitchenOther41' 4" x 31' 2"Other
- Living roomOther30' 10" x 32' 1.8"Other
- OtherOther16' 4.8" x 31' 9.8"Other
- BedroomOther30' 10" x 32' 1.8"Other
- OtherOther29' 10.6" x 32' 1.8"Other
- OtherOther29' 6.3" x 43' 11.5"Other
- Primary bedroomOther77' 9" x 39' 8.7"Other
- StorageBasement77' 9" x 39' 8.7"Other
- UtilityBasement77' 9" x 28' 10.4"Other
Listing Agents
Request More Information
Request More Information
Location
1 Marriott Street, Halifax, Nova Scotia, B3N 1V2 Canada
Around this property
Information about the area within a 5-minute walk of this property.
Request Neighbourhood Information
Learn more about the neighbourhood and amenities around this home
Request NowPayment Calculator
- $
- %$
- %
- Principal and Interest 0
- Property Taxes 0
- Strata / Condo Fees 0

