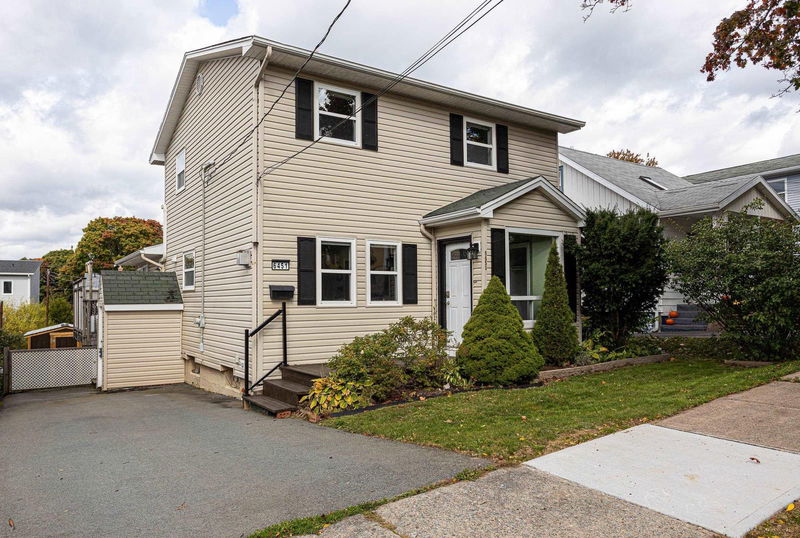Key Facts
- MLS® #: 202424758
- Property ID: SIRC2134631
- Property Type: Residential, Single Family Detached
- Living Space: 1,586 sq.ft.
- Lot Size: 4,321.15 sq.ft.
- Bedrooms: 3
- Bathrooms: 1+1
- Listed By:
- Engel & Volkers
Property Description
Discover this charming 3-bedroom, 1.5-bathroom home in the desirable Westend Halifax, conveniently located near excellent schools, shopping, transit, easy access to downtown and more. The main floor consists of a spacious living room, dining room, recently renovated kitchen with stainless appliances, fabulous family room with vaulted ceilings and garden doors that lead to a large deck featuring a gazebo, perfect for entertaining and overlooks the private, fully fenced backyard with mature trees, shrubs, and vibrant perennials create a serene retreat. The upper level has three well-sized bedrooms, each with ample closet space and custom darkening shades on windows for added comfort. Beautifully renovated 5-piece bathroom with a stylish double vanity. The exterior accessed basement is not finished, however has high ceilings and is dry and plumbed with a toilet & sink. Do not miss the opportunity to make this your new home! Schedule a viewing today.
Rooms
- TypeLevelDimensionsFlooring
- Living roomOther39' 5" x 62' 7.9"Other
- Dining roomOther38' 8.5" x 29' 10.2"Other
- OtherOther17' 8.5" x 21' 3.9"Other
- KitchenOther23' 3.9" x 39' 5"Other
- Family roomOther50' 6.2" x 42' 7.8"Other
- Primary bedroomOther33' 1.6" x 48' 6.6"Other
- OtherOther37' 4.8" x 29' 10.6"Other
- BedroomOther25' 7" x 30' 2.2"Other
- BedroomOther36' 8.9" x 29' 10.6"Other
Listing Agents
Request More Information
Request More Information
Location
6451 Roslyn Road, Halifax, Nova Scotia, B3L 2M6 Canada
Around this property
Information about the area within a 5-minute walk of this property.
Request Neighbourhood Information
Learn more about the neighbourhood and amenities around this home
Request NowPayment Calculator
- $
- %$
- %
- Principal and Interest 0
- Property Taxes 0
- Strata / Condo Fees 0

