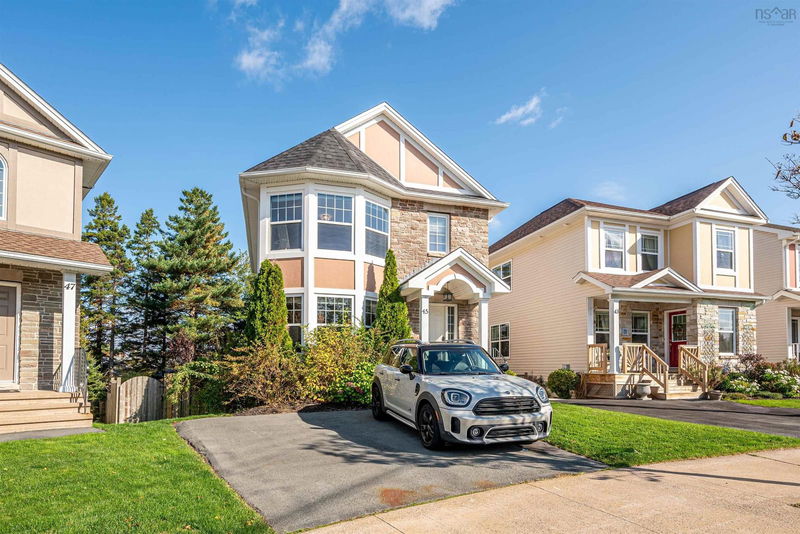Key Facts
- MLS® #: 202424658
- Property ID: SIRC2132696
- Property Type: Residential, Single Family Detached
- Living Space: 2,604 sq.ft.
- Lot Size: 4,430.05 sq.ft.
- Year Built: 2006
- Bedrooms: 4
- Bathrooms: 3+1
- Parking Spaces: 2
- Listed By:
- Exit Realty Metro
Property Description
Discover this open-concept single-family home, situated at the end of a cul-de-sac in the Spryfield neighborhood. Enjoy easy access to the highway and Halifax Shopping Centre. The main level features a spacious living and dining area, complete with gleaming hardwood floors, ideal for family gatherings and entertaining. The expansive kitchen offers ample storage and prep space. Step outside to a new deck, completed in 2024, perfect for outdoor dining and relaxation. Upstairs, the master suite boasts a walk-in closet and an ensuite bathroom. Two additional generously sized bedrooms offer flexibility for family, guests, or a home office. The fully finished basement offers incredible potential with its own kitchen, bedroom, family room, and private rear entrance, perfect for an in-law suite, an older child's space, or as a rental opportunity for extra income.
Rooms
- TypeLevelDimensionsFlooring
- Living roomOther52' 1.9" x 43' 3.6"Other
- Dining roomOther32' 1.8" x 44' 3.4"Other
- Kitchen With Eating AreaOther36' 10.7" x 36' 5.4"Other
- Breakfast NookOther42' 3.8" x 32' 1.8"Other
- OtherOther11' 1.8" x 20' 5.5"Other
- Primary bedroomOther57' 10.3" x 40' 4.2"Other
- OtherOther16' 9.1" x 28' 10.4"Other
- OtherOther26' 2.9" x 13' 5.8"Other
- BedroomOther51' 10" x 33' 9.5"Other
- BedroomOther36' 5" x 34' 9.3"Other
- OtherOther25' 3.1" x 32' 9.7"Other
- UtilityBasement38' 4.6" x 43' 3.6"Other
- OtherBasement27' 6.7" x 24' 3.3"Other
- BedroomBasement39' 5" x 40' 4.2"Other
- Family roomBasement38' 6.9" x 37' 8.7"Other
- KitchenBasement26' 2.9" x 60' 4.7"Other
Listing Agents
Request More Information
Request More Information
Location
45 Ridgestone Court, Halifax, Nova Scotia, B3N 3H8 Canada
Around this property
Information about the area within a 5-minute walk of this property.
Request Neighbourhood Information
Learn more about the neighbourhood and amenities around this home
Request NowPayment Calculator
- $
- %$
- %
- Principal and Interest 0
- Property Taxes 0
- Strata / Condo Fees 0

