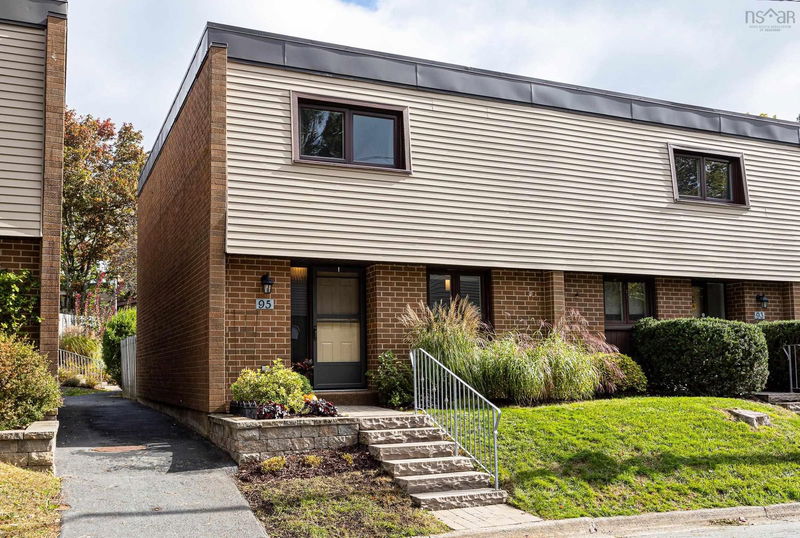Key Facts
- MLS® #: 202424663
- Property ID: SIRC2132683
- Property Type: Residential, Condo
- Living Space: 1,499 sq.ft.
- Bedrooms: 3
- Bathrooms: 1+1
- Parking Spaces: 1
- Listed By:
- Engel & Volkers
Property Description
Welcome to this beautifully maintained 3-bedroom, 2-bathroom end unit condo townhouse in the heart of Clayton Park. The modern kitchen features stainless steel appliances and opens into a spacious living and dining area, all with hardwood floors & perfect for entertaining. A convenient powder room on the main floor adds extra functionality for guests. The upper level boasts a newly renovated bathroom and a generous primary bedroom with a huge closet, along with two additional bedrooms offering ample space for everyone. The lower level is designed for cozy gatherings, featuring a family room complete with a charming wood-burning fireplace. You'll also find a large utility and laundry area, as well as plenty of storage space. This end unit has a private backyard patio with garden shed and is adorned with flowering shrubs and ornamental grasses. There's a nearby pool & basketball court belonging to this condo corporation. Family friendly neighborhood, close to schools, shops, library & bus depot.
Rooms
- TypeLevelDimensionsFlooring
- FoyerOther33' 1.6" x 20' 4"Other
- KitchenOther40' 3.1" x 33' 1.6"Other
- Dining roomOther28' 2.5" x 49' 6.4"Other
- Living roomOther35' 1.2" x 62' 11.9"Other
- OtherOther19' 4.2" x 6' 11"Other
- Primary bedroomOther34' 9.3" x 56' 5.1"Other
- BedroomOther46' 7" x 31' 9.8"Other
- BedroomOther35' 5.1" x 29' 10.2"Other
- OtherOther13' 5.4" x 31' 5.9"Other
- Laundry roomOther33' 5.5" x 29' 10.6"Other
- Family roomOther33' 5.5" x 56' 1.6"Other
- StorageOther33' 1.6" x 23' 3.5"Other
- WorkshopOther32' 9.7" x 38' 4.6"Other
Listing Agents
Request More Information
Request More Information
Location
95 Forestside Crescent, Halifax, Nova Scotia, B3M 1M5 Canada
Around this property
Information about the area within a 5-minute walk of this property.
Request Neighbourhood Information
Learn more about the neighbourhood and amenities around this home
Request NowPayment Calculator
- $
- %$
- %
- Principal and Interest 0
- Property Taxes 0
- Strata / Condo Fees 0

