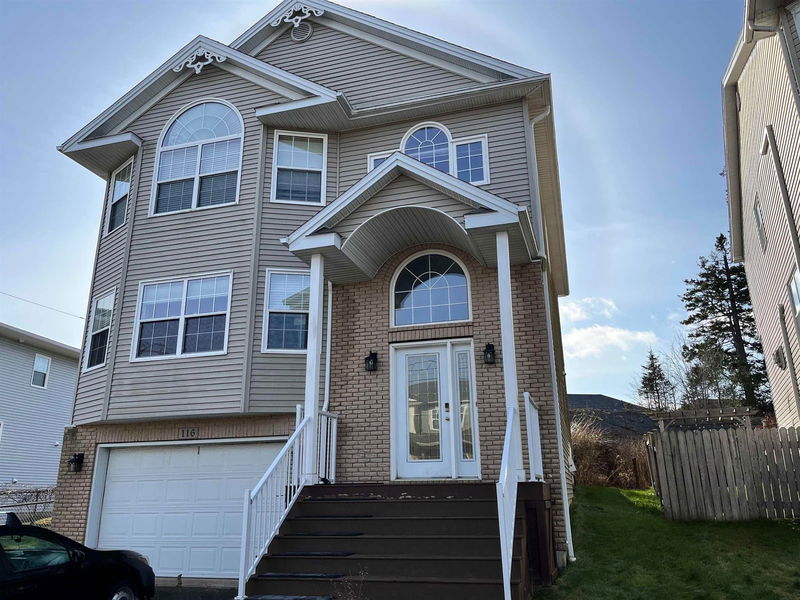Key Facts
- MLS® #: 202422728
- Property ID: SIRC2095057
- Property Type: Residential, Single Family Detached
- Living Space: 2,680 sq.ft.
- Lot Size: 7,069.79 sq.ft.
- Year Built: 2005
- Bedrooms: 4
- Bathrooms: 2+1
- Parking Spaces: 1
- Listed By:
- Royal LePage Anchor Realty
Property Description
This stunning home is the perfect blend of comfort and style! The main floor boasts an open-concept design, making it ideal for hosting gatherings with family and friends. The spacious kitchen offers plenty of counter and cupboard space, while the living room features a cozy propane fireplace and a convenient 2-piece powder room. Upstairs, you'll find four generously sized bedrooms and a full 4-piece bathroom. The primary bedroom stands out with its luxurious ensuite bathroom, complete with a jet tub for ultimate relaxation. The lower level includes a walkout through the spacious garage, a partially plumbed storage room, and a freshly painted family rec room. For year-round comfort, three ductless heat pumps offer efficient heating and cooling. This home is also central vac ready, just waiting for the appliance to be installed. The backyard is a true retreat, featuring a large composite deck with glass paneling, and a variety of berries and fruit plants. Located close to all amenities, this home is hard to beat! Please click the virtual tour link to to enjoy the full Mattermort experience!
Rooms
- TypeLevelDimensionsFlooring
- KitchenOther32' 9.7" x 49' 6.4"Other
- Dining roomOther44' 11.3" x 55' 9.2"Other
- Living roomOther55' 9.2" x 74' 9.6"Other
- OtherOther14' 1.2" x 20' 11.9"Other
- Primary bedroomOther45' 3.3" x 52' 5.9"Other
- BedroomOther38' 6.9" x 41' 4"Other
- BedroomOther41' 4" x 45' 11.1"Other
- BedroomOther30' 10" x 39' 4.4"Other
- OtherOther17' 7.2" x 27' 2.7"Other
- Recreation RoomOther41' 1.2" x 83' 11.8"Other
- StorageOther25' 7" x 29' 10.6"Other
Listing Agents
Request More Information
Request More Information
Location
116 Cutter Drive, Halifax, Nova Scotia, B3M 4W5 Canada
Around this property
Information about the area within a 5-minute walk of this property.
Request Neighbourhood Information
Learn more about the neighbourhood and amenities around this home
Request NowPayment Calculator
- $
- %$
- %
- Principal and Interest 0
- Property Taxes 0
- Strata / Condo Fees 0

