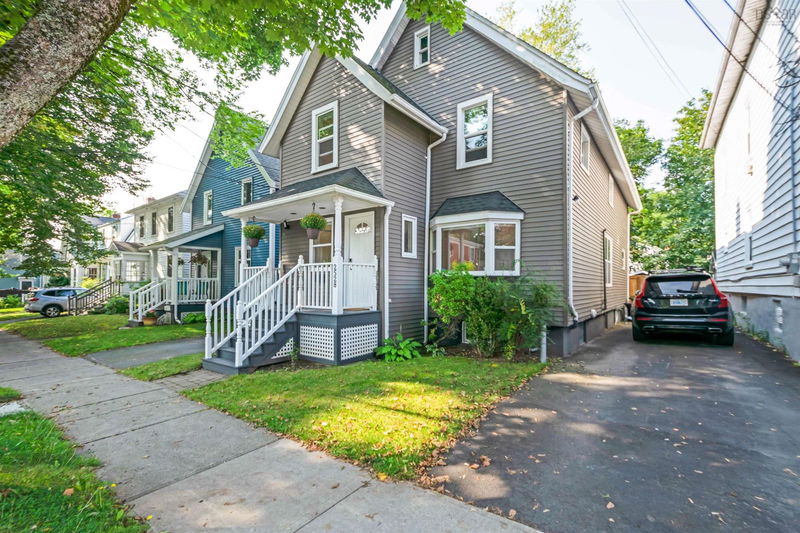Key Facts
- MLS® #: 202422693
- Property ID: SIRC2095014
- Property Type: Residential, Single Family Detached
- Living Space: 2,244 sq.ft.
- Lot Size: 3,397.68 sq.ft.
- Year Built: 1922
- Bedrooms: 4
- Bathrooms: 3
- Parking Spaces: 2
- Listed By:
- Engel & Volkers
Property Description
Welcome to 2528 Beech Street. A rare find with four bedrooms, three full bathrooms and a spacious 2,244 finished square feet; all while located in the Tupper School District. Bonus spaces include a family room, home office nook and large outdoor shed. Overall, this home has a bright and modern feel. All wood flooring has been sanded and whitewashed, painted or had new flooring installed. The interior and exterior of the home, including the shed, have all received a full paint job in recent years. Other recent upgrades include : a fully renovated ensuite bathroom, fully renovated full bathroom on the main level, re-paved driveway, new portion of backyard fence and a natural gas hot water heater. Also note a central heat pump and 2018 roof. If a gas stove in the kitchen, or a gas stove insert in the living room are in your future, this home has the natural gas feed to do so. Upon entry, you’ll be greeted by a good-sized foyer with a double closet; a nice landing pad for coats, boots and outdoor gear. This main level consists of a large, bright living room that flows into the open concept dining room. The kitchen is a good size with stainless steel appliances and plenty of cabinetry. While many Peninsula homes would end here, this one continues to a large family room at the rear that leads to an office area, laundry area and full bathroom. A rear deck flows into a fully fenced backyard that receives a lovely amount of light throughout the day. Here, the shed acts as a great storage area for bikes, yard tools and gear, while the workbench is a bonus for those folks who love to tinker. The upstairs of this property contains four bedrooms and two full bathrooms. The primary bedroom is exceptional with its vaulted ceiling, two built-in wardrobes and newly renovated bathroom complete with double sinks, stand-up shower and a stand alone tub. Finally, the unfinished basement is dry and functions well as a storage area. We look forward to welcoming you on Beech Street.
Rooms
- TypeLevelDimensionsFlooring
- Family roomOther42' 7.8" x 43' 1.4"Other
- OtherOther24' 7.2" x 33' 1.6"Other
- OtherOther22' 7.6" x 16' 9.1"Other
- KitchenOther40' 3.1" x 33' 1.6"Other
- Dining roomOther42' 3.8" x 29' 10.2"Other
- Living roomOther40' 3.1" x 39' 8.3"Other
- FoyerOther27' 6.7" x 17' 7.2"Other
- Primary bedroomOther44' 11.3" x 72' 2.1"Other
- OtherOther43' 3.6" x 24' 3.3"Other
- BedroomOther36' 5" x 27' 10.6"Other
- BedroomOther40' 3.1" x 41' 1.2"Other
- BedroomOther40' 4.2" x 33' 1.6"Other
- OtherOther13' 5.8" x 22' 11.5"Other
Listing Agents
Request More Information
Request More Information
Location
2528 Beech Street, Halifax, Nova Scotia, B3L 2Y1 Canada
Around this property
Information about the area within a 5-minute walk of this property.
Request Neighbourhood Information
Learn more about the neighbourhood and amenities around this home
Request NowPayment Calculator
- $
- %$
- %
- Principal and Interest 0
- Property Taxes 0
- Strata / Condo Fees 0

