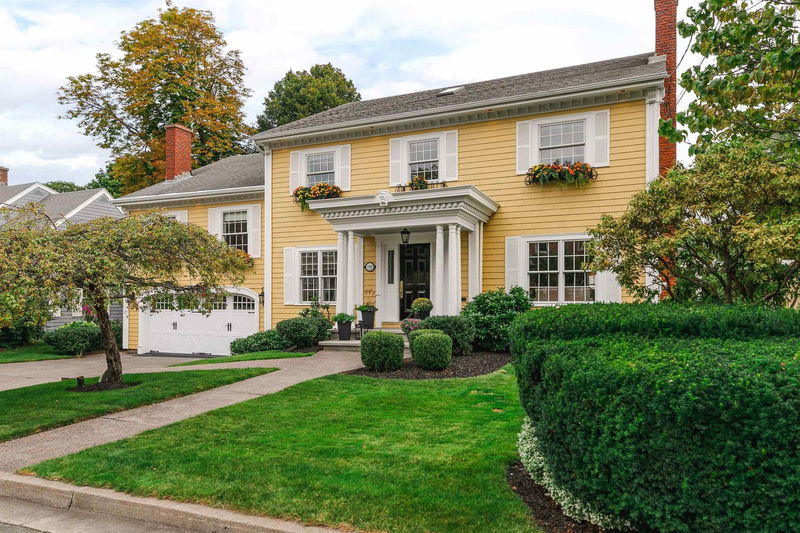Key Facts
- MLS® #: 202422396
- Property ID: SIRC2088514
- Property Type: Residential, Single Family Detached
- Living Space: 3,929 sq.ft.
- Lot Size: 5,867.53 sq.ft.
- Year Built: 1985
- Bedrooms: 4
- Bathrooms: 4
- Parking Spaces: 4
- Listed By:
- Bryant Realty Atlantic
Property Description
Welcome to this stunning South End Halifax home, perfect for large or extended families. Owner built, with the finest workmanship and quality. Designed as a beautiful family residence, and thoughtfully added in-law suite which can also transition to a wonderful main floor family room with propane brick fireplace and fourth bedroom with its own bath. Nestled on a beautifully landscaped, quiet street, this centrally located property is within walking distance to top schools (including Grammar School and St. Mary's), Point Pleasant Park, hospitals, and downtown amenities. The main floor boasts gleaming hardwood floors, striking black/white ceramic tile, and crown molding throughout. An elegant foyer leads to formal living room featuring a hand-crafted wood fireplace mantle with black granite surround. Formal dining room with designer light fixture connected to the spacious gourmet granite countertop kitchen, ideal for entertaining. Natural light pours into every corner, creating a warm and inviting atmosphere. Huge island, coffee bar, pantry, and patio doors to exquisite garden and sundeck. Upstairs, the home offers three generously sized bedrooms, boasting a grand primary suite with an ensuite bath, built-in wood cabinetry and a dressing room with picture window and ample closet space. Both other bedrooms have large, elegant windows. Newly renovated 4-piece bath with soaker tub and white marble tile. Off the kitchen is a large outstanding laundry/mudroom with decorative tile flooring and many built-ins plus access to the double heated garage with epoxy flooring is an enthusiast’s dream. The finished lower level is perfect for family gatherings, featuring a comfortable theatre/rec room, a full bathroom, Vermont casting propane stove and plenty of storage space. Step outside to a large manicured landscaped backyard. This home is picture perfect inside and out.
Rooms
- TypeLevelDimensionsFlooring
- FoyerOther5' 3.9" x 9' 3.9"Other
- Living roomOther12' 6.9" x 18' 2"Other
- Dining roomOther12' 6.9" x 13' 3"Other
- KitchenOther17' 9.9" x 22' 6.9"Other
- Laundry roomOther11' x 13' 8"Other
- Primary bedroomOther12' 6.9" x 16' 6.9"Other
- OtherOther9' 6" x 10' 9.6"Other
- OtherOther7' 11" x 8' 2"Other
- BedroomOther12' 6.9" x 13' 3"Other
- BedroomOther12' x 12' 9.9"Other
- OtherOther10' 9.6" x 11' 9.6"Other
- OtherOther11' x 14'Other
- Family roomOther11' x 21' 11"Other
- KitchenOther9' 3" x 16' 9.9"Other
- BedroomOther12' x 14' 9.6"Other
- OtherOther7' x 9' 9"Other
- Recreation RoomBasement21' 3.9" x 25' 3.9"Other
- OtherBasement8' 8" x 8' 11"Other
- StorageBasement11' 9.6" x 17' 8"Other
- UtilityBasement12' 5" x 14' 9.6"Other
Listing Agents
Request More Information
Request More Information
Location
941 Ivanhoe Street, Halifax, Nova Scotia, B3H 2X2 Canada
Around this property
Information about the area within a 5-minute walk of this property.
Request Neighbourhood Information
Learn more about the neighbourhood and amenities around this home
Request NowPayment Calculator
- $
- %$
- %
- Principal and Interest 0
- Property Taxes 0
- Strata / Condo Fees 0

