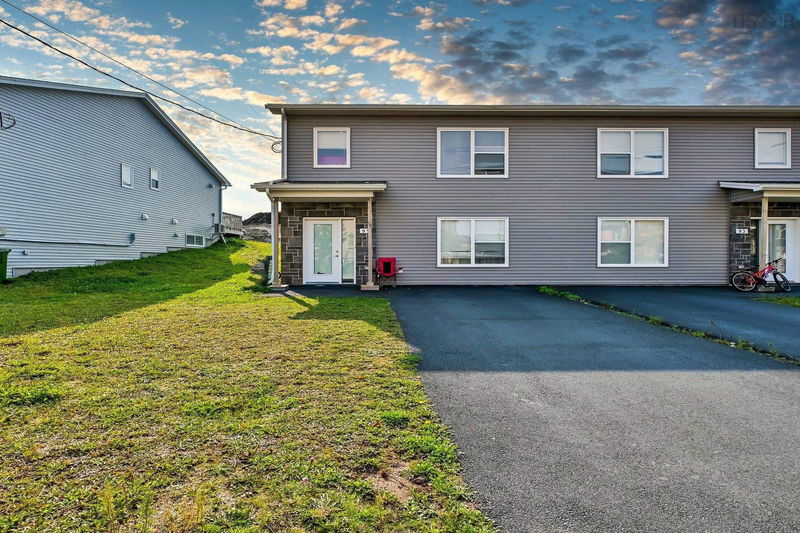Key Facts
- MLS® #: 202422347
- Property ID: SIRC2088506
- Property Type: Residential, Single Family Detached
- Living Space: 1,937 sq.ft.
- Lot Size: 3,118.90 sq.ft.
- Year Built: 2021
- Bedrooms: 3
- Bathrooms: 2+1
- Listed By:
- Royal LePage Atlantic
Property Description
Welcome to 95 Golden Way Drive, a lovingly cared-for bungalow in Spryfield. This home offers a comfortable and versatile living space, perfect for family life in a peaceful neighbourhood. Upon entering, the centre hallway leads to a good-sized rec room, ideal for family gatherings or setting up a cozy TV room. The lower level features two spacious bedrooms, a nice laundry room, and a 4-piece bathroom, providing plenty of functionality and comfort. On the main floor, the open-concept design of the family room and kitchen offers a spacious area for cooking and casual get-togethers, making it the heart of the home. The primary bedroom on this floor includes a large walk-in closet and a 4-piece ensuite bathroom with a double vanity and a separate shower. This property is located near all essential amenities, schools, and scenic walking trails, and just a short 10-minute drive to downtown Halifax, this home combines tranquil living with urban convenience.
Rooms
- TypeLevelDimensionsFlooring
- KitchenOther26' 6.8" x 34' 1.4"Other
- Living roomOther46' 10.9" x 57' 10.3"Other
- Family roomOther43' 1.4" x 40' 4.2"Other
- OtherOther16' 8.7" x 33' 1.6"Other
- OtherOther26' 2.9" x 26' 2.9"Other
- OtherOther11' 9.7" x 27' 2.7"Other
- Dining roomOther16' 9.1" x 34' 1.4"Other
- BedroomOther34' 9.3" x 43' 11.5"Other
- Great RoomOther58' 8.5" x 56' 9.1"Other
- OtherOther22' 7.6" x 26' 6.8"Other
- OtherOther19' 4.2" x 25' 11"Other
- FoyerOther23' 3.9" x 22' 7.6"Other
- BedroomOther35' 5.1" x 44' 3.4"Other
Listing Agents
Request More Information
Request More Information
Location
95 Golden Way, Halifax, Nova Scotia, B3R 0G1 Canada
Around this property
Information about the area within a 5-minute walk of this property.
Request Neighbourhood Information
Learn more about the neighbourhood and amenities around this home
Request NowPayment Calculator
- $
- %$
- %
- Principal and Interest 0
- Property Taxes 0
- Strata / Condo Fees 0

