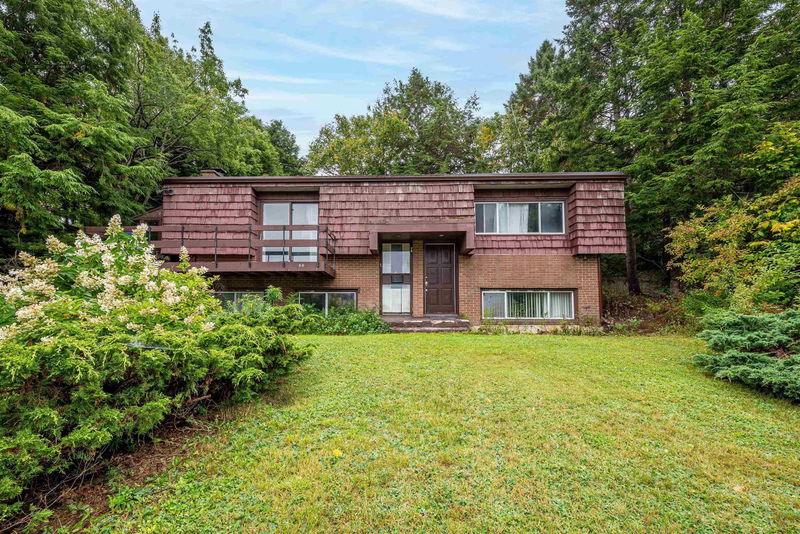Key Facts
- MLS® #: 202421987
- Property ID: SIRC2081094
- Property Type: Residential, Single Family Detached
- Living Space: 2,385 sq.ft.
- Lot Size: 7,200.47 sq.ft.
- Year Built: 1976
- Bedrooms: 4
- Bathrooms: 2
- Parking Spaces: 1
- Listed By:
- Keller Williams Select Realty
Property Description
Welcome to 50 Bayview Road nestled in the highly desirable Rockingham neighbourhood of mainland Halifax. This Unique 4-Bedroom, 2-Bathroom Executive Split Entry has a great layout and is waiting for its new owners to add their upgrades, design and finishing touches to bring this home into the Contemporary Era. Desirable features of this home include large open living room with patio doors to the front of the home that enter to a deck with partial views of the Basin. Also seen from the Primary bedroom and Sunroom, Eclectic 1970's iron railings, doors and other designs. Step out into the private back yard and soak in the treed scenery of this corner lot. 3 Bedrooms on the lower level with private walk out entrance perfect for renters or additional family. The primary bedroom on the main level with walk-in closet and entry to the main bathroom through the closet. Roof (2015) and deck (2017) electrical panel (2019). This home is centrally located near many sought after schools, near Mount Saint Vincent University, Canada Games Centre, on a bus route. Only minutes to Bridges, Major Highways, downtown Halifax, hospitals, golfing, sailing, shopping and lots of entertainment. Under 30 mins to the Halifax International Airport. Book your private viewing today.
Rooms
- TypeLevelDimensionsFlooring
- Living roomOther15' x 17' 8"Other
- Primary bedroomOther13' 9.9" x 11' 8"Other
- OtherOther4' 11" x 11' 8"Other
- Dining roomOther11' x 9'Other
- Kitchen With Eating AreaOther17' 3" x 11'Other
- Solarium/SunroomOther10' 5" x 12' 5"Other
- BedroomBasement18' x 11' 8"Other
- OtherBasement5' 11" x 2' 6.9"Other
- Laundry roomBasement6' 5" x 11' 8"Other
- BedroomBasement15' x 8' 3.9"Other
- BedroomBasement15' x 8' 3.9"Other
- UtilityBasement12' 11" x 6' 9.9"Other
Listing Agents
Request More Information
Request More Information
Location
50 Bayview Road, Halifax, Nova Scotia, B3M 1N9 Canada
Around this property
Information about the area within a 5-minute walk of this property.
Request Neighbourhood Information
Learn more about the neighbourhood and amenities around this home
Request NowPayment Calculator
- $
- %$
- %
- Principal and Interest 0
- Property Taxes 0
- Strata / Condo Fees 0

