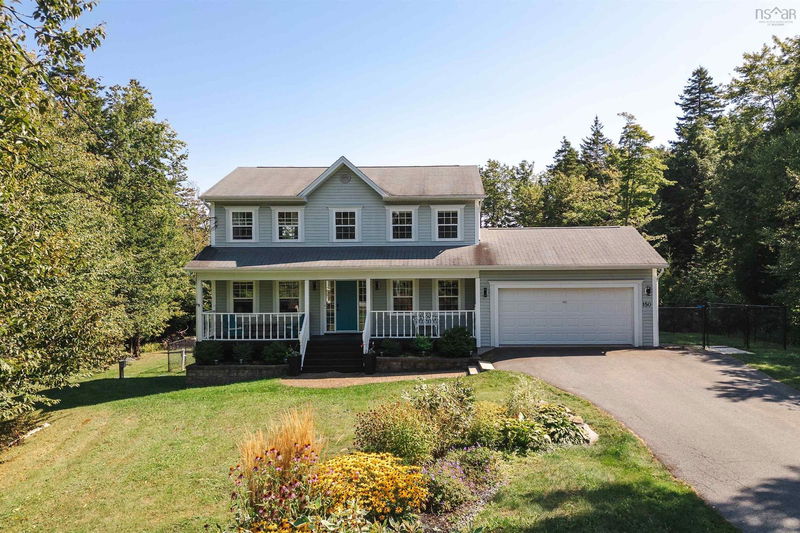Key Facts
- MLS® #: 202421738
- Property ID: SIRC2076758
- Property Type: Residential, Single Family Detached
- Living Space: 2,457 sq.ft.
- Lot Size: 1.69 ac
- Year Built: 2005
- Bedrooms: 4
- Bathrooms: 3+1
- Parking Spaces: 4
- Listed By:
- The Agency Real Estate Brokerage
Property Description
Welcome to 150 Cedarcrest Drive, nestled in the highly desirable community of Hammonds Plains! This stunning home offers the perfect blend of privacy & luxury on approximately 1.69 acres of serene, country-like landscape. Whether you're entertaining or seeking your own backyard retreat, you'll fall in love with the in-ground heated pool, private hot tub, expansive concrete patio, & pool shed—all fully fenced for safety & privacy. With plenty of space for gardening, this outdoor oasis will be a favourite spot for family fun throughout the summer. Inside, you’ll immediately notice the care & thoughtful updates that make this home truly special. The main floor is bright & airy, thanks to an abundance of natural light streaming through large windows. The cozy living room seamlessly opens to a generous dining & breakfast nook area, complete with a propane fireplace insert & access to the deck—perfect for relaxing or hosting! The beautifully renovated kitchen features quartz countertops, a stylish backsplash, & stainless steel appliances, making it both functional & modern. A formal dining room, half bath, access to the double garage, & a walk-in storage closet complete this level. Upstairs, the spacious primary suite offers a walk-in closet & a tastefully updated ensuite bath. Two additional bedrooms, a full bathroom, & a convenient laundry area finish this level. The walk-out lower level is perfect for a growing family or guests, featuring a large rec room, a 4th bedroom, an office/den, & a full bathroom. The attached double garage provides ample storage space for vehicles & outdoor gear, while the quiet street location offers easy access to schools (great school district), playgrounds, golf courses, & all amenities. With a quick 15-minute drive to Tantallon & just 30 minutes to downtown Halifax, this home will not last long! Updates: new septic pump, new boiler (2020), renovated ensuite bath, updated kitchen, paint throughout, updated appliances, & more!
Rooms
- TypeLevelDimensionsFlooring
- FoyerOther23' 3.5" x 22' 3.7"Other
- Living roomOther45' 11.1" x 42' 11.7"Other
- KitchenOther47' 6.8" x 38' 8.5"Other
- Dining roomOther36' 10.7" x 39' 8.3"Other
- Breakfast NookOther45' 3.3" x 43' 1.4"Other
- OtherOther23' 3.9" x 16' 9.1"Other
- OtherOther65' 7.4" x 62' 8.3"Other
- Primary bedroomOther46' 3.1" x 53' 9.6"Other
- OtherOther32' 9.7" x 27' 2.7"Other
- BedroomOther35' 9.1" x 33' 1.6"Other
- OtherOther30' 2.2" x 27' 2.7"Other
- BedroomOther42' 4.6" x 26' 6.8"Other
- Laundry roomOther25' 3.1" x 17' 8.5"Other
- Recreation RoomBasement66' 11.1" x 36' 5"Other
- BedroomBasement38' 8.5" x 36' 5"Other
- OtherBasement46' 3.1" x 41' 4"Other
- OtherBasement33' 1.6" x 13' 5.8"Other
- UtilityBasement34' 9.3" x 24' 7.2"Other
Listing Agents
Request More Information
Request More Information
Location
150 Cedarcrest Drive, Halifax, Nova Scotia, B4B 1T3 Canada
Around this property
Information about the area within a 5-minute walk of this property.
Request Neighbourhood Information
Learn more about the neighbourhood and amenities around this home
Request NowPayment Calculator
- $
- %$
- %
- Principal and Interest 0
- Property Taxes 0
- Strata / Condo Fees 0

