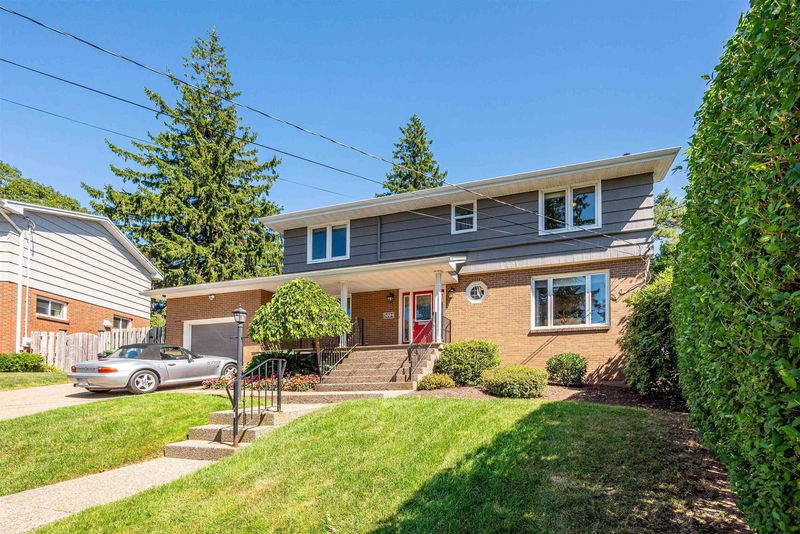Key Facts
- MLS® #: 202421138
- Property ID: SIRC2066258
- Property Type: Residential, Single Family Detached
- Living Space: 3,703 sq.ft.
- Lot Size: 9,487.37 sq.ft.
- Bedrooms: 5
- Bathrooms: 3+1
- Parking Spaces: 3
- Listed By:
- Priority 1 Real Estate
Property Description
Far from ordinary, close to everything! This large well maintained two storey executive home in one of the most sought-after areas in Halifax, on a cul-de-sac, a stone’s throw to Point Pleasant Park and a short bike ride or walk to the universities or hospitals or to downtown will absolutely astound you! As you walk in to the expansive foyer entrance you’ll find an out-of-this-world large kitchen, massive dining room and family room that makes entertaining flow easily! From the family room you can choose to step out onto the private southwest facing deck (with retractable awning) or step out to the grand private patio and grassy backyard. Upstairs are 4 good-sized bedrooms, including the principle suite and 2 full baths. Downstairs is a great games room, full bath, 5th bedroom and large utility/storage room. This beautiful home has only ever had 3 owners and you could be lucky number 4!
Rooms
- TypeLevelDimensionsFlooring
- FoyerOther22' 11.5" x 49' 2.5"Other
- Dining roomOther38' 8.5" x 82' 2.5"Other
- KitchenOther38' 3.4" x 65' 7.4"Other
- Breakfast NookOther39' 4.4" x 42' 7.8"Other
- Laundry roomOther29' 6.3" x 32' 9.7"Other
- Family roomOther51' 2.1" x 80' 6.2"Other
- OtherOther16' 8.7" x 16' 4.8"Other
- Primary bedroomOther41' 11.9" x 62' 4"Other
- OtherOther19' 8.2" x 24' 11.2"Other
- BedroomOther26' 6.8" x 42' 7.8"Other
- BedroomOther24' 3.3" x 37' 8.8"Other
- BedroomOther32' 9.7" x 41' 4"Other
- OtherOther22' 11.5" x 23' 3.5"Other
- OtherBasement16' 4.8" x 26' 2.9"Other
- PlayroomBasement39' 4.4" x 82' 2.5"Other
- BedroomBasement37' 4.8" x 55' 9.2"Other
- UtilityBasement38' 8.5" x 78' 8.8"Other
Listing Agents
Request More Information
Request More Information
Location
5994 Campbell Drive, Halifax, Nova Scotia, B3H 1E3 Canada
Around this property
Information about the area within a 5-minute walk of this property.
Request Neighbourhood Information
Learn more about the neighbourhood and amenities around this home
Request NowPayment Calculator
- $
- %$
- %
- Principal and Interest 0
- Property Taxes 0
- Strata / Condo Fees 0

