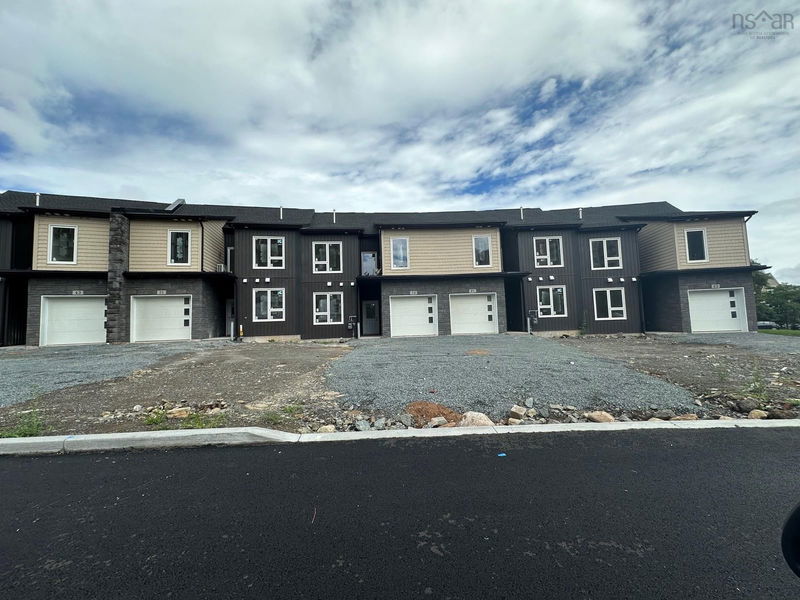Key Facts
- MLS® #: 202420053
- Property ID: SIRC2034520
- Property Type: Residential, Single Family Detached
- Living Space: 2,042 sq.ft.
- Lot Size: 2,787.84 sq.ft.
- Bedrooms: 7
- Bathrooms: 3
- Parking Spaces: 2
- Listed By:
- Royal LePage Atlantic
Property Description
Executive townhouse with 4 bedrooms, one bedroom on the main level and full bath and three bedroom upstairs with two full bath on the main floor. The kitchen with quartz top in floor heating with natural gas mini split and single car garage. Leading up with hardwood stair case to top floor with master bedroom with studying are and walk in closet. The ensuite has a custom shower and double sinkwith soaker tub. This location is close to shopping and all amenities.
Rooms
- TypeLevelDimensionsFlooring
- Living roomOther51' 10" x 41' 4"Other
- KitchenOther35' 5.1" x 45' 3.3"Other
- OtherOther2762' 5.6" x 19' 8.2"Other
- BedroomOther30' 7.7" x 39' 8.7"Other
- Primary bedroomOther35' 10.7" x 36' 10.7"Other
- BedroomOther3280' 9.6" x 41' 4"Other
- BedroomOther3280' 9.6" x 36' 10.7"Other
- UtilityOther1778' 2.5" x 22' 3.7"Other
Listing Agents
Request More Information
Request More Information
Location
53 Wentworth Drive, Halifax, Nova Scotia, B3M 0K1 Canada
Around this property
Information about the area within a 5-minute walk of this property.
Request Neighbourhood Information
Learn more about the neighbourhood and amenities around this home
Request NowPayment Calculator
- $
- %$
- %
- Principal and Interest 0
- Property Taxes 0
- Strata / Condo Fees 0

