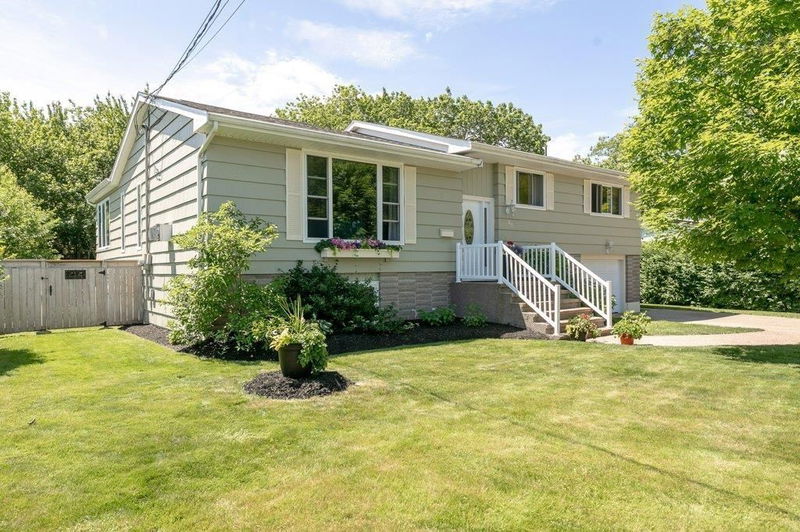Key Facts
- MLS® #: 202417133
- Property ID: SIRC1990022
- Property Type: Residential, Single Family Detached
- Living Space: 2,867 sq.ft.
- Lot Size: 9,504.79 sq.ft.
- Year Built: 1962
- Bedrooms: 6
- Bathrooms: 2
- Listed By:
- Press Realty Inc.
Property Description
Welcome to 48 Canary Crescent, nestled in the highly desirable Birdland subdivision in Halifax. Pride of ownership is evident in every aspect of this home. The immaculate landscaping and large double-wide aggregate driveway will immediately impress you. Inside, the home is equally captivating. The main floor is perfect for large families, featuring a spacious formal living room with an abundance of natural light and a cozy propane fireplace, creating the ideal space to unwind after a long day. The heart of the home is the expansive, light-filled kitchen and dining area, which overlook the private and fully fenced backyard—perfect for children to play safely. Step outside to the back deck, an excellent spot for summer barbecues and outdoor dining, with a patio below providing additional space for relaxation and entertainment. The formal dining room completes the main level, offering a wonderful space for family meals and entertaining. Upstairs, you'll find four generous bedrooms and a full bathroom, providing ample space for the whole family. The lower level offers incredible flexibility with two additional bedrooms, a full bathroom, and a large rec room, making it ideal for guests, a home office, or a play area. Surrounded by parks, schools, and shopping, this home is a must-see. Don’t miss the opportunity to experience the charm and convenience of 48 Canary Crescent for yourself!
Rooms
- TypeLevelDimensionsFlooring
- Living roomOther49' 6.4" x 62' 7.9"Other
- Dining roomOther34' 9.3" x 38' 4.6"Other
- KitchenOther26' 7.2" x 84' 11.6"Other
- Breakfast NookOther35' 9.1" x 44' 11.3"Other
- Primary bedroomOther36' 5" x 39' 8.7"Other
- BedroomOther37' 8.7" x 42' 7.8"Other
- BedroomOther27' 6.7" x 39' 5"Other
- BedroomOther28' 10.4" x 37' 8.7"Other
- Family roomBasement41' 4" x 62' 9.4"Other
- BedroomBasement41' 8" x 39' 8.3"Other
- BedroomBasement41' 8" x 59' 6.6"Other
- Laundry roomBasement16' 9.1" x 41' 8"Other
- Mud RoomBasement21' 7.8" x 41' 1.2"Other
- OtherOther26' 7.2" x 31' 5.9"Other
- OtherBasement20' 4" x 37' 8.7"Other
Listing Agents
Request More Information
Request More Information
Location
48 Canary Crescent, Halifax, Nova Scotia, B3M 1R1 Canada
Around this property
Information about the area within a 5-minute walk of this property.
Request Neighbourhood Information
Learn more about the neighbourhood and amenities around this home
Request NowPayment Calculator
- $
- %$
- %
- Principal and Interest 0
- Property Taxes 0
- Strata / Condo Fees 0

