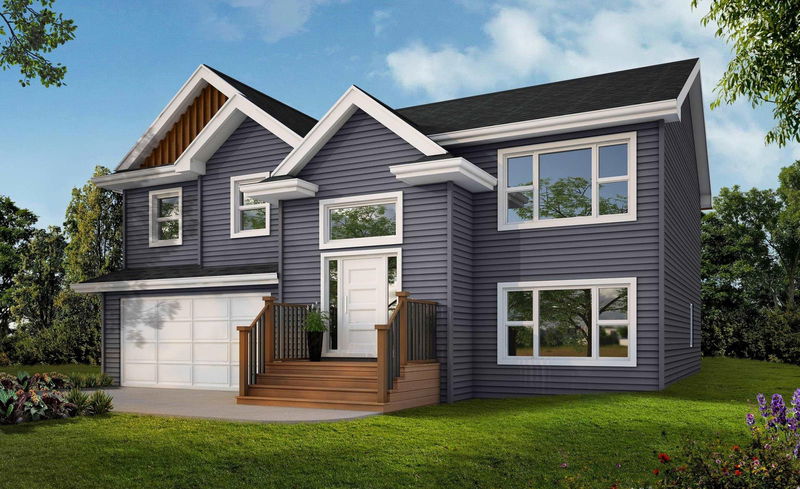Key Facts
- MLS® #: 202504436
- Property ID: SIRC2311220
- Property Type: Residential, Single Family Detached
- Living Space: 2,275 sq.ft.
- Lot Size: 1.01 ac
- Bedrooms: 4
- Bathrooms: 3+1
- Parking Spaces: 1
- Listed By:
- Engel & Volkers
Property Description
Welcome to Bayview Dr, Hacketts Cove in a scenic coastal community on the scenic Lighthouse Route. Only 40 minutes from Halifax with all the amenities you need only 15 minutes away!Indulge in this exceptionally versatile split entry home, The Lilac, that is sure to leave a lasting impression! Enjoy quality finishes designed to offer a seamless open-concept floor plan. With 4 bedrooms and 3 baths, including a fully finished basement this home is perfect for the growing family. The two car garage allows plenty of room for parking and storage, a feature to cherish during the winter months. This home provides premium standard selections, including the comfort of a ductless heat pump, quartz countertops, and spa-inspired ensuite or you can choose upgrades to meet your taste. The property includes ocean access near the end of the Bayview Road and this location is prime with various beaches, walking trails, coffee shops, restaurants and nearby Marina. Relaxed living at its finest. All this, and along with the confidence of a 10-Year Atlantic Home Warranty and a 1 year builders warranty to commence at closing
Rooms
- TypeLevelDimensionsFlooring
- Living roomOther52' 5.9" x 45' 11.1"Other
- KitchenOther37' 4.8" x 45' 11.1"Other
- Dining roomOther45' 11.1" x 26' 2.9"Other
- Primary bedroomOther45' 11.1" x 45' 11.1"Other
- BedroomOther29' 6.3" x 32' 9.7"Other
- BedroomOther26' 2.9" x 42' 7.8"Other
- OtherOther36' 10.7" x 38' 6.9"Other
- FoyerOther22' 11.5" x 22' 11.5"Other
- Great RoomBasement59' 6.6" x 45' 11.1"Other
- Laundry roomBasement22' 11.5" x 22' 11.5"Other
Listing Agents
Request More Information
Request More Information
Location
Bayview Drive #Lot C-7B, Hackett's Cove, Nova Scotia, B3Z 3J9 Canada
Around this property
Information about the area within a 5-minute walk of this property.
- 30.14% 50 to 64 years
- 24.35% 65 to 79 years
- 13.22% 20 to 34 years
- 12.18% 35 to 49 years
- 6.35% 80 and over
- 4.23% 15 to 19
- 3.71% 5 to 9
- 3.71% 10 to 14
- 2.12% 0 to 4
- Households in the area are:
- 70.75% Single family
- 25.6% Single person
- 3.65% Multi person
- 0% Multi family
- $144,967 Average household income
- $63,602 Average individual income
- People in the area speak:
- 94.56% English
- 1.64% French
- 1.09% German
- 0.54% Tagalog (Pilipino, Filipino)
- 0.54% Russian
- 0.54% Spanish
- 0.54% English and French
- 0.54% English and non-official language(s)
- 0% Blackfoot
- 0% Atikamekw
- Housing in the area comprises of:
- 97.65% Single detached
- 1.18% Duplex
- 1.17% Apartment 1-4 floors
- 0% Semi detached
- 0% Row houses
- 0% Apartment 5 or more floors
- Others commute by:
- 3.17% Public transit
- 3.17% Other
- 0.01% Foot
- 0% Bicycle
- 24.21% High school
- 21.74% College certificate
- 18.03% Bachelor degree
- 14.89% Trade certificate
- 10.56% Did not graduate high school
- 9.33% Post graduate degree
- 1.25% University certificate
- The average air quality index for the area is 2
- The area receives 476.18 mm of precipitation annually.
- The area experiences 7.39 extremely hot days (27.28°C) per year.
Request Neighbourhood Information
Learn more about the neighbourhood and amenities around this home
Request NowPayment Calculator
- $
- %$
- %
- Principal and Interest $3,173 /mo
- Property Taxes n/a
- Strata / Condo Fees n/a

