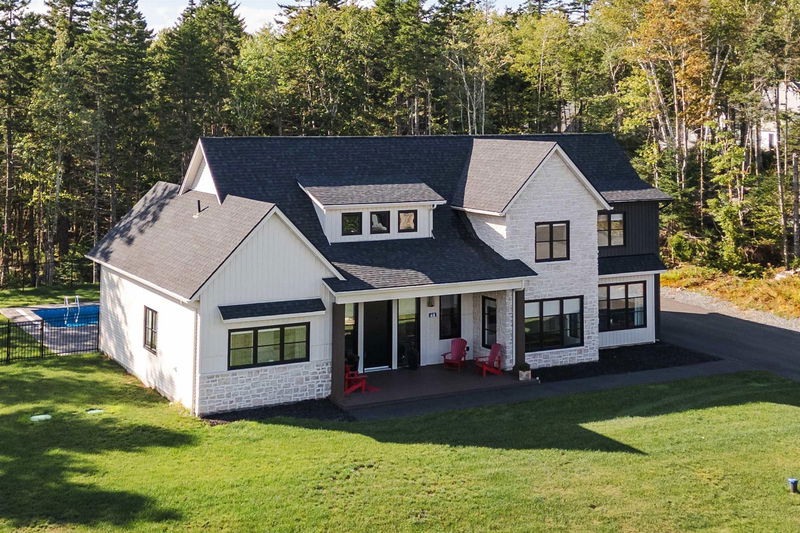Key Facts
- MLS® #: 202422031
- Property ID: SIRC2083479
- Property Type: Residential, Single Family Detached
- Living Space: 3,002 sq.ft.
- Lot Size: 1.24 ac
- Year Built: 2021
- Bedrooms: 5
- Bathrooms: 3+1
- Parking Spaces: 5
- Listed By:
- Parachute Realty
Property Description
IN GROUND POOL AND PAVED DRIVEWAY ADDED IN PAST YEAR -- Discover 48 Heatherton Crescent, an exquisite 3-year-old home in beautiful Fall River. This immaculate slab-on-grade residence masterfully blends classic style with timeless finishes, promising enduring sophistication and unmatched comfort. From the moment you enter, you’ll be captivated by the exceptional craftsmanship and thoughtful design. The open-concept living area is anchored by a custom propane fireplace adorned with beautiful natural finishes, and flanked by well-placed windows that offer a stunning view of the brand-new in-ground pool; an ideal space for relaxation and entertainment. The kitchen is a home chef’s dream, featuring high-end appliances, a striking quartz backsplash and countertops, a grand island, and a large walk-in pantry. Also on the main level, a convenient primary suite with a spa-like ensuite and spacious walk-in closet. For those who work from home, there’s a bright and inviting den/office, and finally, a large laundry/mudroom that leads to a heated triple-car garage. Upstairs, you’ll find four additional bedrooms, a bright and inviting family room, and two full bathrooms, offering plenty of space for loved ones and guests. Set on over an acre, 48 Heatherton Crescent offers an exceptional canvas for creating cherished memories. Don't miss your opportunity to make it yours.
Rooms
- TypeLevelDimensionsFlooring
- KitchenOther14' x 12' 6"Other
- Dining roomOther11' 2" x 12'Other
- Living roomOther22' x 23' 6"Other
- Primary bedroomOther16' x 14'Other
- OtherOther13' x 9' 6.9"Other
- OtherOther8' 8" x 10'Other
- OtherOther6' 9.6" x 7' 8"Other
- Mud RoomOther13' x 9' 6"Other
- OtherOther5' 8" x 5' 6.9"Other
- BedroomOther12' 3.9" x 9' 11"Other
- BedroomOther12' 3.9" x 9' 11"Other
- BedroomOther10' x 13' 3.9"Other
- BedroomOther11' 8" x 9' 6"Other
- Family roomOther14' 3.9" x 12'Other
- OtherOther5' 6" x 7' 3.9"Other
- OtherOther7' 6.9" x 5' 6"Other
Listing Agents
Request More Information
Request More Information
Location
48 Heatherton Crescent, Fall River, Nova Scotia, B2T 0V1 Canada
Around this property
Information about the area within a 5-minute walk of this property.
Request Neighbourhood Information
Learn more about the neighbourhood and amenities around this home
Request NowPayment Calculator
- $
- %$
- %
- Principal and Interest 0
- Property Taxes 0
- Strata / Condo Fees 0

