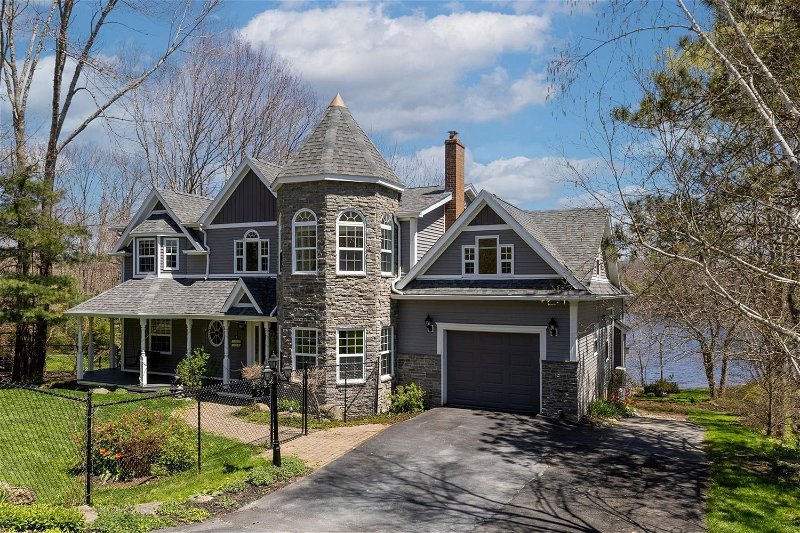Key Facts
- MLS® #: 202410632
- Property ID: SIRC1879768
- Property Type: Residential, House
- Living Space: 3,756 sq.ft.
- Lot Size: 15,198.08 sq.ft.
- Year Built: 1981
- Bedrooms: 5
- Bathrooms: 4
- Parking Spaces: 3
- Listed By:
- EXP Realty of Canada Inc.
Property Description
Welcome to 55 Horobin Drive, an exquisite lakefront retreat nestled in the much loved community of Fall River. Boasting one of the loveliest lakefront settings in the area, this home offers a fully fenced front yard—a perfect playground for your children or furry friends. Step onto the welcoming covered front veranda and into a spacious, light-filled interior adorned with re-finished dark floors. The main living area features a secondary living space with a cozy nook, offering serene views of the fenced front yard. Additionally, discover a separate dining area and a bright extra bedroom (or office space). The heart of the home is the gourmet kitchen, complete with high-end finishes, center island, and tray ceiling, overlooking Lake Thomas. The great room is truly spectacular, boasting panoramic views of the lake, a propane fireplace, and patio doors leading to the main deck. Ascend the curved staircase to the upper level, where you'll find two spacious bedrooms and family bathroom. The master suite is an oasis of luxury, featuring large windows, heat pump and access to your own private balcony—offering breathtaking views of Lake Thomas. Indulge in the lavish master bath, complete with in-floor heating, two-person shower, and standalone tub—a sanctuary to unwind and rejuvenate. The lower level presents a fabulous recreation space with a full kitchen and bedroom—perfect for in-laws or teens. Step outside to the incredible backyard oasis, complete with a spacious deck, hot tub, lawn gently sloping to the waterfront, and fire pit—ideal for outdoor gatherings and enjoying the surroundings. A picturesque dock and covered gazebo provide the perfect spot for lakeside entertainment. Bring your boat and launch it effortlessly from your private dock and enjoy endless days of relaxation on the small sandy beach, perfect for entertaining little ones safely. With its stunning design and prime waterfront location you need to see it to enjoy it.
Rooms
- TypeLevelDimensionsFlooring
- FoyerOther43' 1.4" x 59' 4.5"Other
- Living roomOther43' 1.4" x 38' 8.5"Other
- KitchenOther48' 2.7" x 70' 2.5"Other
- Great RoomOther77' 9" x 48' 6.6"Other
- Dining roomOther46' 3.1" x 36' 5"Other
- BedroomOther33' 9.5" x 38' 8.5"Other
- Primary bedroomOther49' 6.8" x 64' 3.6"Other
- BedroomOther42' 11.7" x 38' 8.5"Other
- BedroomOther43' 11.5" x 38' 8.5"Other
- OtherOther58' 4.7" x 48' 6.6"Other
- Recreation RoomBasement85' 11.4" x 64' 7.5"Other
- KitchenBasement42' 3.8" x 37' 8.7"Other
- BedroomBasement41' 1.2" x 36' 5"Other
- Laundry roomBasement22' 11.5" x 17' 4.6"Other
Listing Agents
Request More Information
Request More Information
Location
55 Horobin Drive, Fall River, Nova Scotia, B2T 1E6 Canada
Around this property
Information about the area within a 5-minute walk of this property.
Request Neighbourhood Information
Learn more about the neighbourhood and amenities around this home
Request NowPayment Calculator
- $
- %$
- %
- Principal and Interest 0
- Property Taxes 0
- Strata / Condo Fees 0

