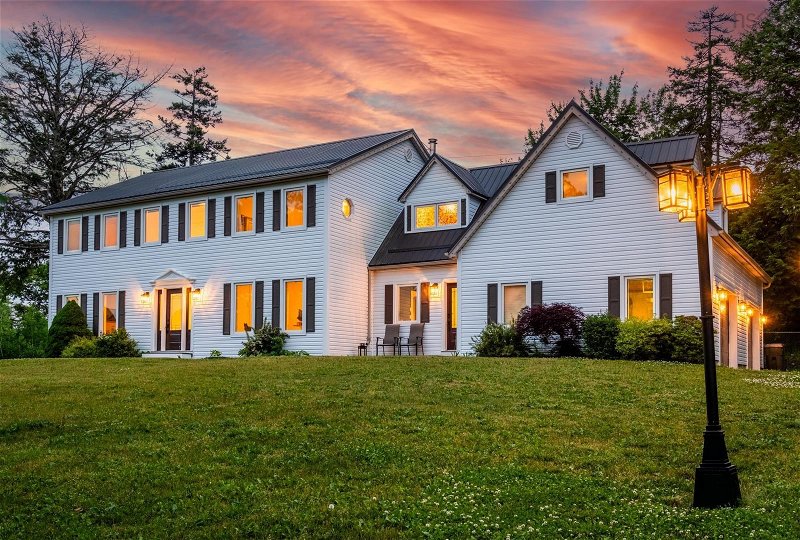Key Facts
- MLS® #: 202404077
- Property ID: SIRC1864125
- Property Type: Residential, House
- Living Space: 5,131 sq.ft.
- Lot Size: 1.20 ac
- Year Built: 1989
- Bedrooms: 5
- Bathrooms: 4
- Parking Spaces: 4
- Listed By:
- Royal LePage Atlantic
Property Description
Welcome to 164 Philip drive! This 5 bed 4 bath executive home sits on a large corner lot in the sought-after Schwarzwald subdivision in Fall River. The entire home has been extensively renovated over the past two years, including a brand new kitchen with waterfall countertops, porcelain flooring, high-end stainless-steel appliances, a breakfast bar, ductless heat pumps, Generlink for whole-house backup power capability, brand new metal roof, windows and siding, smart tech throughout for lighting and heating systems, wet bar, massive workshop, an office/den in lower level, two wood fireplaces & so much more! The Double attached garage has a finished space above with its own balcony; great for a separate kids space or an adult hideaway room! The private fully-fenced backyard is perfect for your family gatherings around the fire pit or hanging out in the gazebo.
Rooms
- TypeLevelDimensionsFlooring
- FoyerOther36' 5" x 43' 3.6"Other
- Living roomOther41' 8" x 51' 2.1"Other
- Dining roomOther41' 8" x 39' 8.3"Other
- KitchenOther37' 8.8" x 43' 3.6"Other
- Breakfast NookOther27' 6.7" x 43' 3.6"Other
- Family roomOther41' 1.2" x 84' 7.7"Other
- BedroomOther26' 6.8" x 41' 1.2"Other
- Primary bedroomOther41' 1.2" x 77' 9"Other
- BedroomOther41' 8" x 39' 8.3"Other
- BedroomOther41' 8" x 42' 11.7"Other
- BedroomOther25' 7" x 43' 3.6"Other
- OtherOther43' 3.6" x 103' 2.2"Other
- Recreation RoomOther82' 2.5" x 89' 6.8"Other
- OtherOther33' 1.6" x 36' 8.5"Other
- UtilityOther23' 3.5" x 41' 1.2"Other
- WorkshopOther45' 3.3" x 62' 7.9"Other
Listing Agents
Request More Information
Request More Information
Location
164 Philip Drive, Fall River, Nova Scotia, B2T 1H7 Canada
Around this property
Information about the area within a 5-minute walk of this property.
Request Neighbourhood Information
Learn more about the neighbourhood and amenities around this home
Request NowPayment Calculator
- $
- %$
- %
- Principal and Interest 0
- Property Taxes 0
- Strata / Condo Fees 0

