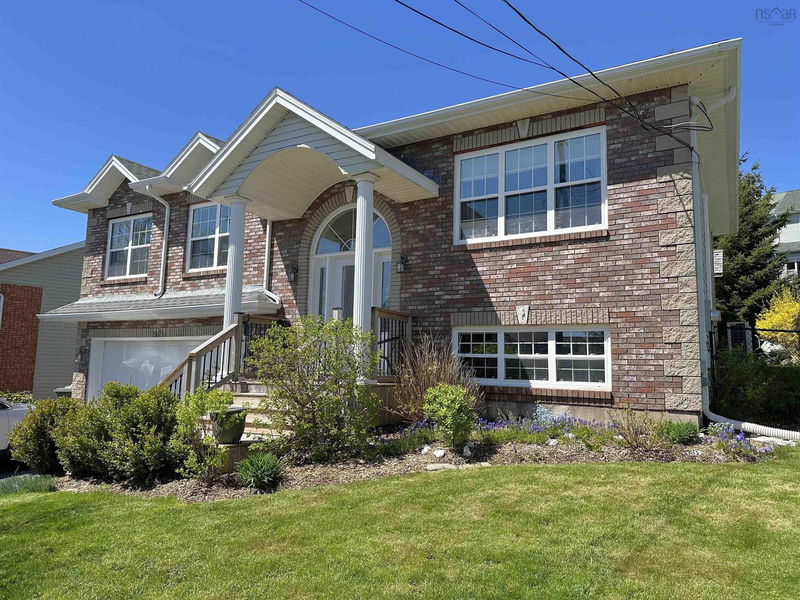Key Facts
- MLS® #: 202507578
- Property ID: SIRC2366253
- Property Type: Residential, Single Family Detached
- Living Space: 1,905 sq.ft.
- Lot Size: 5,880.60 sq.ft.
- Year Built: 2005
- Bedrooms: 4
- Bathrooms: 3
- Parking Spaces: 2
- Listed By:
- Century 21 Trident Realty Ltd.
Property Description
Welcome to this absolutely charming home in the heart of Portland Hills. This 4 bedroom, 3 full bath home has been lovingly maintained over the years! The main level offers a bright, open layout featuring a beautifully appointed kitchen and dining area, a spacious living room with an electric fireplace and large windows that flood the space with natural light. You'll also find a generous primary bedroom with a full ensuite, two additional well-sized bedrooms and a second full bathroom. The fully finished lower level provides even more space with a large family room, a fourth bedroom, another full bath with laundry and convenient access to the double attached garage. Valuable recent upgrades include a ductless heat pump (2022), roof shingles (2020), and a dedicated generator panel. The backyard is fully fenced complete with mature gardens and stunning landscaping. The family-friendly Portland Hills neighbourhood is minutes from great schools, parks, shopping, Dartmouth Crossing, downtown Halifax, Halifax airport and easy walking distance to the Portland Street Bus Terminal. Move-in ready and full of charm, this home is waiting to welcome its next owners!
Rooms
- TypeLevelDimensionsFlooring
- Kitchen With Eating AreaOther61' 4.2" x 36' 5.4"Other
- Living roomOther41' 11.9" x 48' 2.7"Other
- OtherOther13' 5.8" x 20' 1.5"Other
- Primary bedroomOther36' 5.4" x 42' 11.7"Other
- OtherOther22' 3.7" x 25' 11"Other
- BedroomOther40' 8.1" x 29' 10.6"Other
- BedroomOther34' 1.4" x 35' 9.1"Other
- BedroomOther35' 5.1" x 39' 4.4"Other
- OtherOther19' 4.2" x 43' 1.4"Other
- Family roomOther47' 10.8" x 49' 6.4"Other
Listing Agents
Request More Information
Request More Information
Location
481 Portland Hills Drive, Dartmouth, Nova Scotia, B2W 6P1 Canada
Around this property
Information about the area within a 5-minute walk of this property.
Request Neighbourhood Information
Learn more about the neighbourhood and amenities around this home
Request NowPayment Calculator
- $
- %$
- %
- Principal and Interest $3,198 /mo
- Property Taxes n/a
- Strata / Condo Fees n/a

