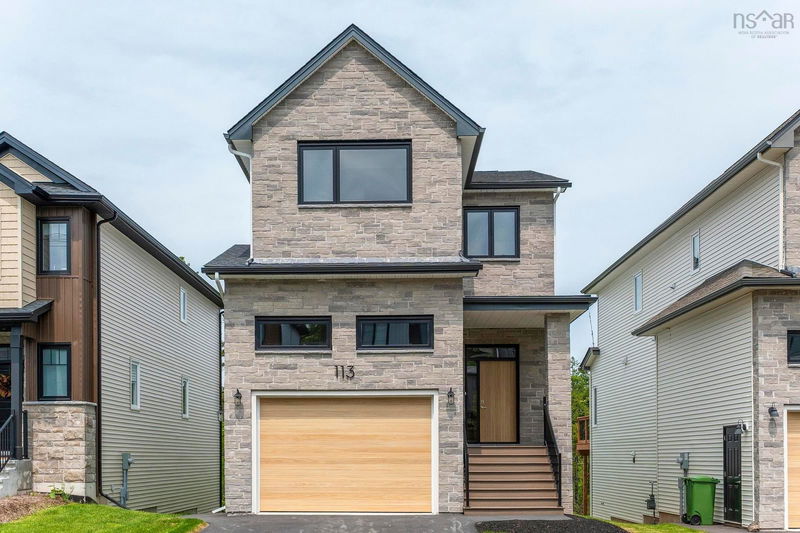Key Facts
- MLS® #: 202513402
- Property ID: SIRC2460288
- Property Type: Residential, Single Family Detached
- Living Space: 2,580 sq.ft.
- Lot Size: 7,609.93 sq.ft.
- Bedrooms: 4
- Bathrooms: 3+1
- Parking Spaces: 3
- Listed By:
- Royal LePage Atlantic
Property Description
Welcome to 113 Puncheon Way, “The Après Ski” model, a luxurious chalet-inspired residence crafted by Rooftight, set on a spacious 7,610 sq/ft lot in popular Brookline Park in the Parks of West Bedford, Halifax Nova Scotia. This stunning home blends warmth and sophistication, offering high-end finishes and thoughtful design throughout. Step inside to discover a show-stopping 2-storey living room with soaring vaulted ceilings and a sleek modern fireplace, creating an atmosphere that’s both grand and inviting. The kitchen is equally impressive with quartz countertops, a stylish island with seating for three, and an oversized walk-in pantry—perfect for those who love to cook or entertain. The fully ducted heat pump system ensures year-round comfort, while 9-foot ceilings on both the main level and basement enhance the sense of space. The walk-out basement is designed for entertaining, complete with a wet bar that’s ideal for hosting. With 4 spacious bedrooms and 3.5 bathrooms, including a convenient second-floor laundry and all appliances included, this home is move-in ready. Don’t miss the hidden gem in the primary suite—a bonus storage area within the walk-in closet, perfect for luggage, seasonal wear, or a growing shoe collection. Ask us about Rooftight’s exclusive 2-Year Whole Home Warranty, and fall in love with the unmatched charm and elevated lifestyle at 113 Puncheon Way.
Rooms
- TypeLevelDimensionsFlooring
- Living roomOther49' 2.5" x 41' 1.2"Other
- KitchenOther32' 9.7" x 28' 2.5"Other
- Dining roomOther13' 6" x 11' 9.6"Other
- OtherOther5' 6" x 5' 9.6"Other
- OtherOther68' 10.7" x 47' 10.8"Other
- Primary bedroomOther65' 7.4" x 39' 4.4"Other
- OtherOther12' 9.9" x 8' 6"Other
- BedroomOther34' 1.4" x 34' 9.3"Other
- BedroomOther45' 11.1" x 39' 8.3"Other
- OtherOther8' x 6' 9.6"Other
- Recreation RoomOther17' 8" x 10' 3.9"Other
- BedroomOther45' 7.2" x 29' 10.2"Other
- OtherOther8' 3" x 5' 8"Other
- UtilityOther16' x 19' 6.9"Other
- FoyerOther6' 11" x 8'Other
Listing Agents
Request More Information
Request More Information
Location
113 Puncheon Way #PUN56, Bedford, Nova Scotia, B4B 2L1 Canada
Around this property
Information about the area within a 5-minute walk of this property.
- 22.64% 35 to 49 年份
- 17.57% 20 to 34 年份
- 16.15% 50 to 64 年份
- 13.02% 65 to 79 年份
- 7.37% 5 to 9 年份
- 7.18% 0 to 4 年份
- 6.47% 80 and over
- 5.4% 10 to 14
- 4.21% 15 to 19
- Households in the area are:
- 75.23% Single family
- 21.5% Single person
- 2.63% Multi person
- 0.64% Multi family
- 137 960 $ Average household income
- 64 367 $ Average individual income
- People in the area speak:
- 77.76% English
- 6.24% Mandarin
- 3.2% English and non-official language(s)
- 3.04% French
- 2.94% Arabic
- 2.14% Korean
- 1.61% Russian
- 1.33% Urdu
- 0.9% English and French
- 0.84% Spanish
- Housing in the area comprises of:
- 50.44% Single detached
- 34.26% Apartment 5 or more floors
- 6.12% Row houses
- 4.89% Semi detached
- 2.45% Apartment 1-4 floors
- 1.84% Duplex
- Others commute by:
- 2.61% Other
- 1.87% Foot
- 0% Public transit
- 0% Bicycle
- 34.45% Bachelor degree
- 23.75% High school
- 13.74% College certificate
- 12.14% Post graduate degree
- 6.97% Trade certificate
- 5.6% Did not graduate high school
- 3.35% University certificate
- The average are quality index for the area is 1
- The area receives 483.08 mm of precipitation annually.
- The area experiences 7.4 extremely hot days (27.11°C) per year.
Request Neighbourhood Information
Learn more about the neighbourhood and amenities around this home
Request NowPayment Calculator
- $
- %$
- %
- Principal and Interest $4,443 /mo
- Property Taxes n/a
- Strata / Condo Fees n/a

