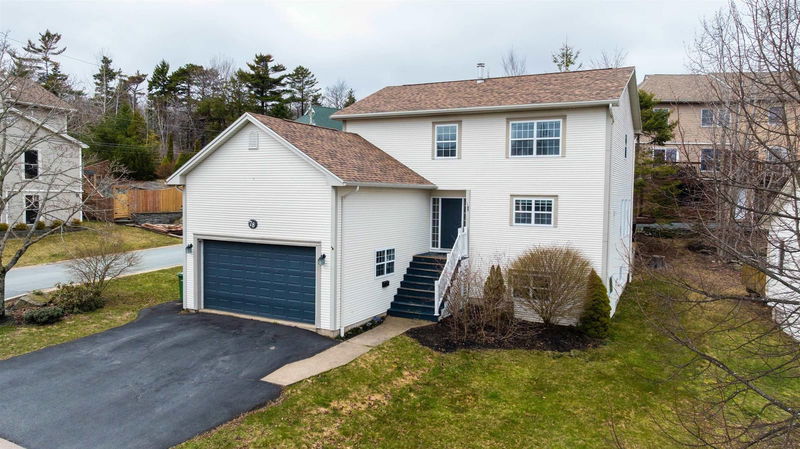Key Facts
- MLS® #: 202507926
- Property ID: SIRC2370564
- Property Type: Residential, Single Family Detached
- Living Space: 2,670 sq.ft.
- Lot Size: 6,608.05 sq.ft.
- Year Built: 2001
- Bedrooms: 5
- Bathrooms: 3+1
- Parking Spaces: 4
- Listed By:
- RE/MAX Nova (Halifax)
Property Description
Welcome to 78 Nottingham Street, a meticulously maintained and thoughtfully updated 5-bedroom, 4-bathroom home in one of Bedford’s most desirable neighborhoods. Offering over 2,600 sq. ft. of finished living space and generating over $20,000 annually in Airbnb revenue, this home is not only a perfect family residence but also a proven income-generating property—fully compliant with current municipal and provincial short-term rental regulations. Main Living Space Step inside to an inviting open-concept main level featuring a sunlit living and dining area anchored by a stylish marble stone fireplace. The fully updated kitchen (2025) boasts quartz countertops and new stainless steel appliances (2024), making it a chef’s dream. A functional mudroom connects the space to the double heated garage, and a modern half bath completes this level. Upstairs Retreat Upstairs you’ll find a spacious primary suite with a walk-in closet and newly updated ensuite bath. Two additional bedrooms, a second full bathroom, and a convenient laundry room complete the upper level—ideal for growing families. Versatile Lower Level The fully finished basement (2021) includes two bedrooms, a comfortable living space, and a kitchenette with a private side entrance—perfect for visiting family, in-laws, or continued short-term rental use. With separate access and amenities, this space has been a popular Airbnb option with consistent bookings and stellar reviews. Key Upgrades & Features: • Roof and fiberglass oil tank (2020) • Two heat pumps (2020) • Floor tile updates (2023) • Back deck and stairs replaced (2023) • Fresh paint throughout (2025) • Double heated garage with loft storage • Municipal water and sewer • Includes: Fridge, stove, dishwasher, washers dryers Location Perks: Tucked in a quiet, family-friendly neighborhood, this RCDD-zoned home is close to parks, top-rated schools, and all of Bedford’s best amenities.
Rooms
- TypeLevelDimensionsFlooring
- FoyerOther12' 9" x 16' 6.9"Other
- KitchenOther13' 3.9" x 11' 8"Other
- Dining roomOther13' 11" x 14' 9"Other
- Living roomOther13' 9.9" x 17' 11"Other
- OtherOther6' 3.9" x 3' 5"Other
- Primary bedroomOther15' 3.9" x 12' 8"Other
- OtherOther8' 3.9" x 7' 9.6"Other
- BedroomOther10' 8" x 13' 2"Other
- BedroomOther10' 2" x 11' 6.9"Other
- OtherOther6' 6.9" x 9' 6"Other
- Laundry roomOther6' 6.9" x 5' 6.9"Other
- KitchenBasement5' x 7' 3"Other
- Family roomBasement11' 11" x 14' 3"Other
- OtherBasement6' x 9' 9.9"Other
- BedroomBasement12' 11" x 12' 6"Other
- BedroomBasement9' 9.6" x 10' 3.9"Other
Listing Agents
Request More Information
Request More Information
Location
78 Nottingham Street, Bedford, Nova Scotia, B3A 3A5 Canada
Around this property
Information about the area within a 5-minute walk of this property.
Request Neighbourhood Information
Learn more about the neighbourhood and amenities around this home
Request NowPayment Calculator
- $
- %$
- %
- Principal and Interest $3,710 /mo
- Property Taxes n/a
- Strata / Condo Fees n/a

