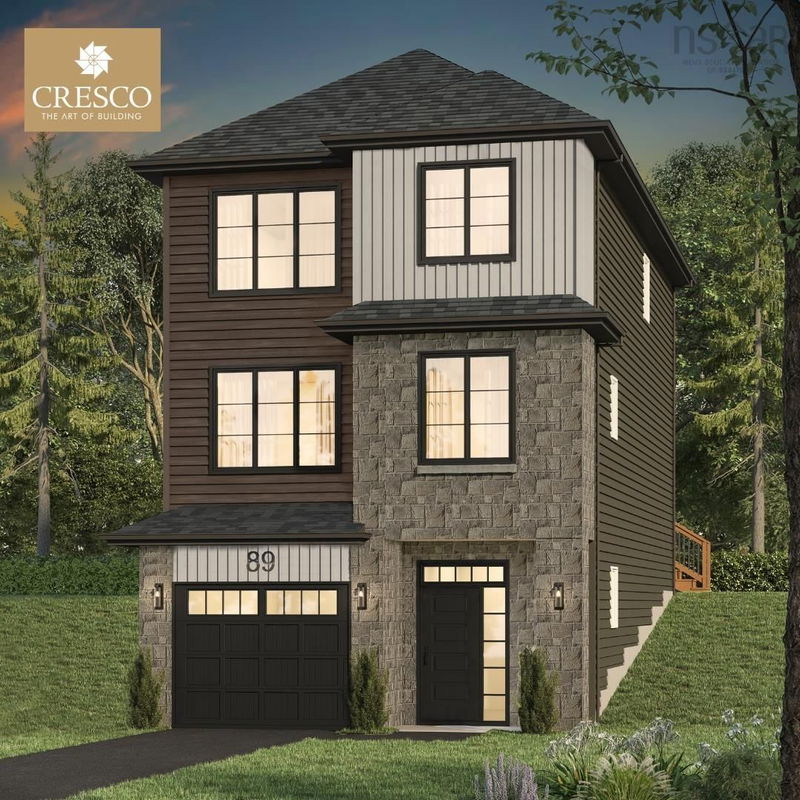Key Facts
- MLS® #: 202428193
- Property ID: SIRC2207774
- Property Type: Residential, Single Family Detached
- Living Space: 2,626 sq.ft.
- Lot Size: 4,634.78 sq.ft.
- Bedrooms: 4
- Bathrooms: 3+1
- Parking Spaces: 1
- Listed By:
- Royal LePage Atlantic
Property Description
Introducing The Cascade by Cresco, a sophisticated residence in Brookline Park within The Parks of West Bedford. Spanning 2,626 sqft, this meticulously designed basement garage home features 4 bedrooms, 3.5 bathrooms, and an open-concept main floor with office space, in addition to the living room, dining room AND family room! Enjoy the luxurious touch of engineered hardwood and porcelain tile flooring, and appreciate the finer details, including soft-close mechanism on all cabinetry, quartz countertops in the kitchen and bathrooms, and an upgraded plumbing package. Enhanced by thoughtful additions such as a walk through butler's pantry, an oversized kitchen and island, linear fireplace feature wall and covered porch, the Cascade seamlessly integrates modern living with practical design elements. offering the latest heating solution, this home is upgraded to include a high efficiency, multi-zone, fully ducted heat pump that allows you to control your heat and cooling on each level. Experience refined living in the Cascade, where contemporary elegance meets functional luxury.
Rooms
- TypeLevelDimensionsFlooring
- Living roomOther37' 8.8" x 36' 8.9"Other
- Dining roomOther36' 10.7" x 33' 1.6"Other
- Family roomOther46' 3.1" x 40' 3.1"Other
- OtherOther31' 5.9" x 26' 6.8"Other
- KitchenOther46' 3.1" x 26' 6.8"Other
- Primary bedroomOther46' 3.1" x 36' 8.9"Other
- OtherOther45' 3.3" x 31' 5.9"Other
- BedroomOther41' 11.9" x 34' 1.4"Other
- BedroomOther41' 11.9" x 34' 1.4"Other
- OtherOther36' 8.9" x 13' 5.8"Other
- Laundry roomOther19' 8.2" x 17' 4.6"Other
- FoyerOther39' 8.3" x 19' 4.2"Other
- BedroomOther36' 8.9" x 31' 5.9"Other
- Recreation RoomOther43' 11.5" x 32' 5.7"Other
- OtherOther27' 10.6" x 18' 5.3"Other
Listing Agents
Request More Information
Request More Information
Location
136 Puncheon Way #PUN45, Bedford, Nova Scotia, B4B 2L1 Canada
Around this property
Information about the area within a 5-minute walk of this property.
Request Neighbourhood Information
Learn more about the neighbourhood and amenities around this home
Request NowPayment Calculator
- $
- %$
- %
- Principal and Interest 0
- Property Taxes 0
- Strata / Condo Fees 0

