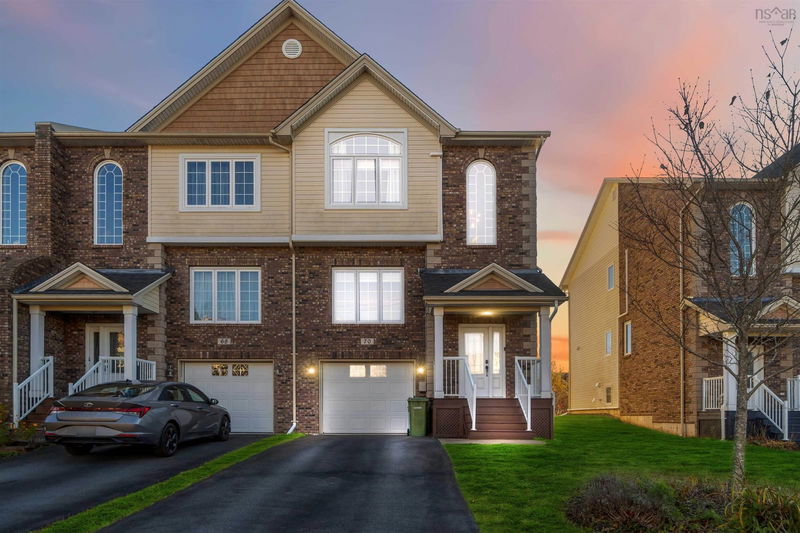Key Facts
- MLS® #: 202425720
- Property ID: SIRC2152180
- Property Type: Residential, Single Family Detached
- Living Space: 2,283 sq.ft.
- Lot Size: 5,479.85 sq.ft.
- Year Built: 2011
- Bedrooms: 4
- Bathrooms: 2+2
- Parking Spaces: 2
- Listed By:
- Keller Williams Select Realty
Property Description
Nestled in The Ravines of Bedford, this rare end-unit townhouse offers a peaceful cul-de-sac location, a charming backyard, and impressive curb appeal. Step inside to discover gleaming Brazilian cherry floors, elegant crown moulding, and 9-foot ceilings on the main level, creating a spacious and inviting atmosphere. This R2000-certified home is designed for efficiency, featuring five ductless heat pumps that provide affordable heating and cooling in every season. The kitchen is a chef's delight, boasting granite countertops, a versatile island with generous storage, and an eat-in area that flows seamlessly onto a newly extended composite deck overlooking a level, private backyard. A grand living and dining area with exquisite hardwood finishes rounds out the main floor. Upstairs, you’ll find three large bedrooms, each equipped with its own heat pump for personalized comfort. The finished basement offers flexibility with a half bath and an additional room that can serve as a sound proof rec room or a cozy extra bedroom—perfect for game nights or quiet evenings. Plus, enjoy the added sparkle of gemstone lighting, making this home even more enchanting for the holiday season, especially at Christmas. This home truly stands out for its efficiency, design, and festive appeal. Don’t miss the opportunity to make it your own!
Rooms
- TypeLevelDimensionsFlooring
- Living roomOther39' 4.4" x 57' 4.9"Other
- Dining roomOther28' 2.5" x 36' 10.7"Other
- Breakfast NookOther28' 6.5" x 34' 1.4"Other
- KitchenOther40' 3.1" x 41' 4"Other
- OtherOther9' 6.1" x 23' 3.5"Other
- Primary bedroomOther39' 4.4" x 46' 3.1"Other
- OtherOther17' 4.6" x 32' 9.7"Other
- OtherOther13' 5.8" x 26' 6.8"Other
- BedroomOther33' 5.5" x 33' 2"Other
- BedroomOther33' 5.5" x 33' 2"Other
- Laundry roomOther17' 8.5" x 19' 8.2"Other
- BedroomOther36' 5.4" x 68' 6.8"Other
- OtherOther21' 3.9" x 26' 6.8"Other
- UtilityOther14' 1.2" x 25' 11"Other
- FoyerOther16' 8.7" x 26' 6.8"Other
Listing Agents
Request More Information
Request More Information
Location
70 Stockton Ridge, Bedford, Nova Scotia, B4A 0E3 Canada
Around this property
Information about the area within a 5-minute walk of this property.
Request Neighbourhood Information
Learn more about the neighbourhood and amenities around this home
Request NowPayment Calculator
- $
- %$
- %
- Principal and Interest 0
- Property Taxes 0
- Strata / Condo Fees 0

