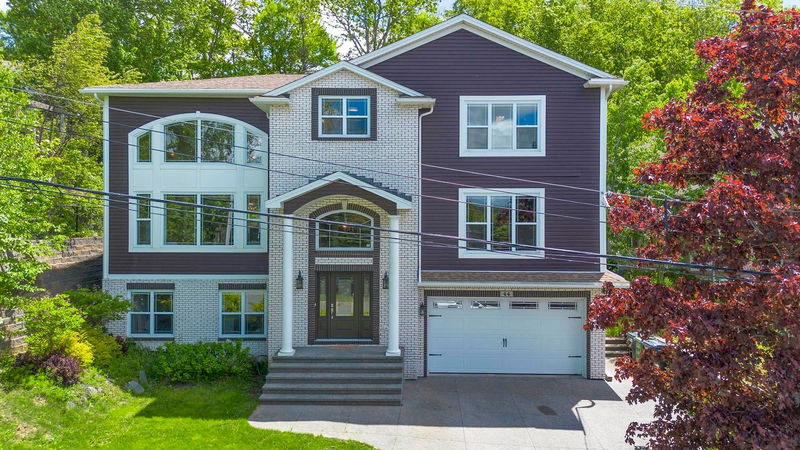Key Facts
- MLS® #: 202425606
- Property ID: SIRC2149491
- Property Type: Residential, Single Family Detached
- Living Space: 4,953 sq.ft.
- Lot Size: 8,354.81 sq.ft.
- Year Built: 2015
- Bedrooms: 5
- Bathrooms: 4+1
- Parking Spaces: 2
- Listed By:
- RE/MAX Nova
Property Description
Welcome to 44 Admiral Cove Drive, located in the highly sought-after Eaglewood subdivision in Bedford. This meticulously designed 5000 square-foot home offers stunning water views and includes five bedrooms and five bathrooms spread across three levels, making it ideal for a large family. The gourmet kitchen is a chef’s delight, featuring a professional refrigerator, granite island, and a breakfast bar with a wine/beer fridge. This space opens onto a private balcony equipped with a hot tub, surrounded by fruit trees and basking in sunlight. The living room's soaring cathedral ceilings provide breathtaking views and are complemented by a cozy propane fireplace. The formal dining room is spacious enough to accommodate a table for 12, perfect for entertaining. This elegant property, only seven years old, boasts an efficient ducted heat pump, hardwood floors throughout, granite countertops in the bathrooms, and a convenient coffee station on the second floor. The enormous primary bedroom includes two walk-in closets, an ensuite with a Jacuzzi, and a beautifully tiled shower, along with stunning water views. Additional features include a theater room/gym, top-floor laundry, a two-car garage, an exposed aggregate driveway, and perennial gardens, all offering the utmost in comfort and privacy. Located in a prime Bedford area, close to restaurants and stores, with a trail leading to Admiral Cove Park right behind the house, this home combines urban amenities with natural beauty. Essentially new construction in an established, desirable neighborhood – a rare find! Schedule your viewing today.
Rooms
- TypeLevelDimensionsFlooring
- Living roomOther67' 7" x 82' 4.1"Other
- Dining roomOther48' 10.6" x 52' 5.9"Other
- KitchenOther67' 7" x 49' 6.8"Other
- Family roomOther68' 6.8" x 76' 9.2"Other
- OtherOther16' 8.7" x 23' 3.5"Other
- Primary bedroomOther65' 11.7" x 63' 3.8"Other
- OtherOther32' 5.7" x 47' 2.9"Other
- BedroomOther42' 11.7" x 38' 4.6"Other
- OtherOther24' 7.2" x 17' 8.5"Other
- BedroomOther40' 4.2" x 40' 3.1"Other
- OtherOther17' 8.5" x 25' 3.1"Other
- OtherOther72' 6" x 49' 10.4"Other
- OtherOther23' 7.4" x 38' 6.9"Other
- Family roomOther83' 7.9" x 47' 10.8"Other
- BedroomOther33' 9.5" x 40' 4.2"Other
- BedroomOther30' 10" x 38' 6.9"Other
- OtherOther23' 3.5" x 30' 10"Other
- StorageOther20' 1.5" x 46' 10.9"Other
- UtilityOther20' 1.5" x 30' 10"Other
- OtherOther29' 2.3" x 28' 10.4"Other
Listing Agents
Request More Information
Request More Information
Location
44 Admiral Cove Dr, Bedford, Nova Scotia, B4A 3N8 Canada
Around this property
Information about the area within a 5-minute walk of this property.
Request Neighbourhood Information
Learn more about the neighbourhood and amenities around this home
Request NowPayment Calculator
- $
- %$
- %
- Principal and Interest 0
- Property Taxes 0
- Strata / Condo Fees 0

