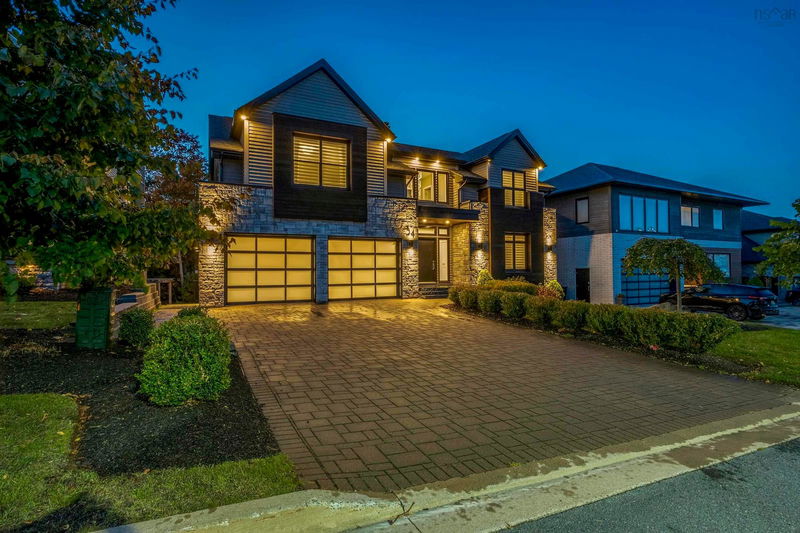Key Facts
- MLS® #: 202425045
- Property ID: SIRC2138761
- Property Type: Residential, Single Family Detached
- Living Space: 5,716 sq.ft.
- Lot Size: 11,194.92 sq.ft.
- Year Built: 2017
- Bedrooms: 5
- Bathrooms: 3+1
- Parking Spaces: 2
- Listed By:
- Royal LePage Atlantic
Property Description
Discover unparalleled luxury in this custom-built executive home located in prestigious Waterberry Park. This property showcases exceptional craftsmanship, with a myriad of upgraded features designed for comfort and style. Step inside to find a stunning open-concept layout, highlighted by a modern linear natural gas fireplace and two storey great room with a wall of windows that captures the afternoon sun, absolutely perfect for gatherings. The large gourmet kitchen is a culinary dream, extended island with prep sink, a wine bar, and pantry, making it ideal for entertaining. The main floor also includes a formal dining room, versatile office space perfect for professional use or family needs, and an auto enthusiasts show-stopping double car garage featuring oversized aluminum and glass doors and ‘marbled’ epoxy floors. You can forget about going to the spa as this primary suite is a true retreat, complete with a double sided natural gas fireplace, spacious custom built walk-in closet with island and an ensuite bath featuring a double sized shower and soaker tub. Feel the cozy warmth of the in-floor heat in the lower level with a layout built for enjoyment, offering a family room with a wet bar, a glass walled wine storage area, a home theatre room, two additional bedrooms, a full bath, plus generous storage space as a bonus. Outside the double sliding doors, your private oasis awaits with a covered stone patio and another built-in natural gas fireplace which can be enjoyed in all seasons. Enjoy direct access to scenic trails, a greenbelt, and a swimmable lake just a few steps away, offering endless outdoor adventures. Experience the perfect blend of tranquility and luxury in this West Bedford masterpiece—your dream home awaits!
Rooms
- TypeLevelDimensionsFlooring
- FoyerOther35' 9.1" x 42' 11.7"Other
- Living roomOther62' 9.4" x 63' 7.7"Other
- KitchenOther56' 1.2" x 59' 4.9"Other
- Dining roomOther55' 1.4" x 44' 7.4"Other
- Breakfast NookOther46' 3.5" x 60' 4.4"Other
- OtherOther54' 9.4" x 29' 10.6"Other
- Primary bedroomOther53' 1.7" x 63' 7.7"Other
- OtherOther46' 3.5" x 42' 7.8"Other
- BedroomOther52' 5.9" x 51' 2.1"Other
- BedroomOther55' 5.3" x 56' 1.6"Other
- OtherOther27' 6.7" x 38' 8.5"Other
- Laundry roomOther30' 2.2" x 30' 2.2"Other
- Recreation RoomOther100' 7.8" x 62' 7.9"Other
- Media / EntertainmentOther50' 6.2" x 58' 8.5"Other
- BedroomOther46' 3.5" x 51' 6.1"Other
- BedroomOther43' 3.6" x 41' 11.9"Other
- UtilityOther18' 5.3" x 50' 6.2"Other
Listing Agents
Request More Information
Request More Information
Location
34 Weybridge Lane, Bedford, Nova Scotia, B4B 0R9 Canada
Around this property
Information about the area within a 5-minute walk of this property.
Request Neighbourhood Information
Learn more about the neighbourhood and amenities around this home
Request NowPayment Calculator
- $
- %$
- %
- Principal and Interest 0
- Property Taxes 0
- Strata / Condo Fees 0

