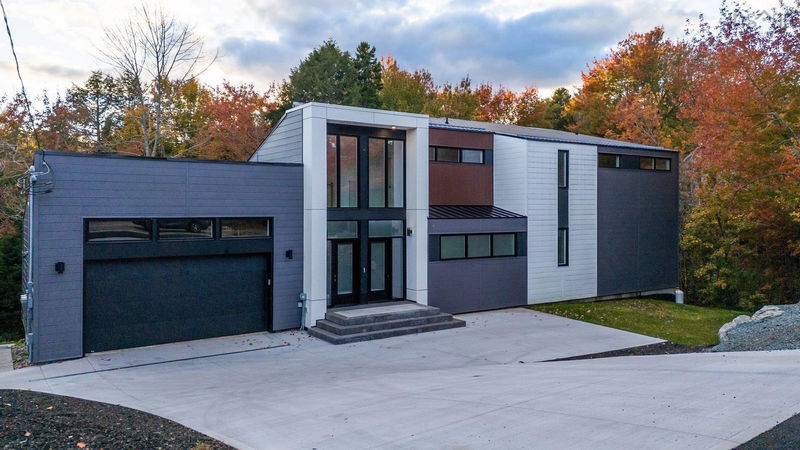Key Facts
- MLS® #: 202424702
- Property ID: SIRC2132687
- Property Type: Residential, Single Family Detached
- Living Space: 4,134 sq.ft.
- Lot Size: 15,110.96 sq.ft.
- Year Built: 2024
- Bedrooms: 6
- Bathrooms: 3+1
- Parking Spaces: 2
- Listed By:
- Royal LePage Atlantic
Property Description
Gorgeous newly built 6 bdrm 4 bath home boasting over 4100sf of elegant living space. This beautiful home features 4 bdrms up & 2 bdrm self contained suite on the lower level. Custom-built and walking distance to the amenities of Millcove Plaza, Papermill Lake beach park, as well as the future Bedford Ferry. Perfect for entertaining, this home boasts generous room sizes with exquisite finishes throughout.The kitchen boasts waterfall countertops, plumbed island with seating ability, a separate butlers cooking pantry with additional cabinetry. This level also features a living room, dining room, power room & office. On the 2nd level you will find 4 bdrms, 2 baths & laundry. The primary suite with its private balcony and floor to ceiling windows floods the room with natural light and boasts a 5 pc spa like bath with soaker tub, floating vanity and separate shower. The walkout lower level is perfect for extended family with its 2 bdrm apt is equipped w/ its own heating & cooling system. This is perfect for generating rental income or supporting multi-generational living. With winter fast approaching you will love the heated driveway and watching the snow melt away. Be sure to view the virtual tour before seeing it in person!!
Rooms
- TypeLevelDimensionsFlooring
- FoyerOther15' 9.6" x 13' 2"Other
- Living roomOther16' 5" x 18' 6"Other
- Dining roomOther23' 9" x 16' 3.9"Other
- KitchenOther16' 6" x 8' 5"Other
- OtherOther5' 3.9" x 15' 2"Other
- OtherOther5' 3.9" x 6' 11"Other
- OtherOther5' 3.9" x 14' 2"Other
- Primary bedroomOther15' 3.9" x 16' 2"Other
- OtherOther39' 4.4" x 26' 2.9"Other
- BedroomOther9' 9.9" x 10' 9.6"Other
- BedroomOther12' 9.6" x 9' 6"Other
- BedroomOther39' 4.4" x 39' 4.4"Other
- OtherOther12' 9.6" x 9' 6"Other
- Laundry roomOther5' 6" x 10' 6.9"Other
- Recreation RoomOther17' 5" x 25' 9.6"Other
- KitchenOther7' x 14' 9.9"Other
- BedroomOther10' 3.9" x 14' 9.6"Other
- BedroomOther10' 9" x 10' 9.6"Other
- OtherOther6' 6" x 9' 9.9"Other
- Laundry roomOther6' 6.9" x 8' 8"Other
- UtilityOther6' 6.9" x 12' 5"Other
Listing Agents
Request More Information
Request More Information
Location
80 Hammonds Plains Road, Bedford, Nova Scotia, B4A 0H8 Canada
Around this property
Information about the area within a 5-minute walk of this property.
Request Neighbourhood Information
Learn more about the neighbourhood and amenities around this home
Request NowPayment Calculator
- $
- %$
- %
- Principal and Interest 0
- Property Taxes 0
- Strata / Condo Fees 0

