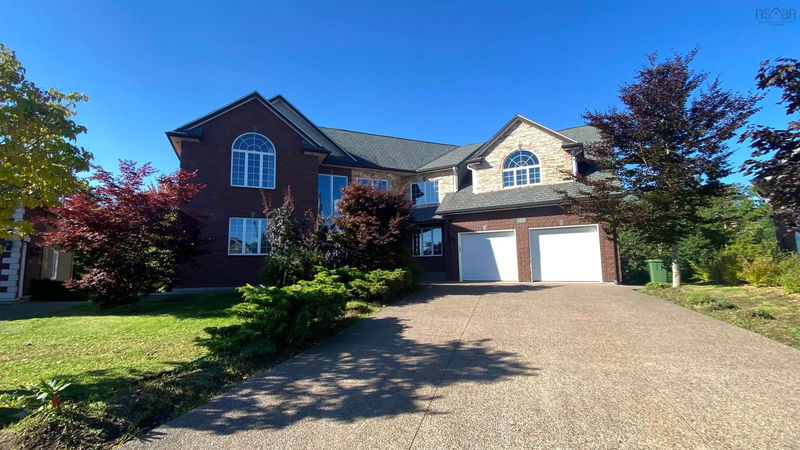Key Facts
- MLS® #: 202422215
- Property ID: SIRC2085437
- Property Type: Residential, Single Family Detached
- Living Space: 11,432 sq.ft.
- Lot Size: 20,521.12 sq.ft.
- Year Built: 2010
- Bedrooms: 9
- Bathrooms: 9
- Parking Spaces: 2
- Listed By:
- Keller Williams Select Realty
Property Description
This luxury home is situated on a quiet cul-de-sac in the fabulous Ravines of Bedford South. Upon entering youwill notice the open layout featuring a living room with wood burning fireplace and formal dining/family roomarea. All rooms are superbly finished with special lighting, tray ceilings and extensive detailed trim work. Themain level kitchen is finished with a huge center island, granite counter tops, lots of storage and a backupKIT/mudroom. The main level features a fantastic master bedroom with huge dressing room and inviting ensuite with Jacuzzi tub, as well as a guest room with its own ensuite bath. The upper level includes a master bedroom offeringa huge with 5-pcs ensuite, a hallway with a pool table, a large family/game room and two bedrooms and shared bath.The lower level features 2 bedrooms and 2 ensuite bath, kitchen,dining and living combo, great room, media room,gym with 4 separate walkouts. Features Geo-Thermal heating, 4 heat pumps, spray foam insulation, 23 zonestereo/audio & intercom system and Internet controlled home automation system. Stone walk paths and fire pit aswell as the landscaping make equally stunning centerpieces for the backyard.
Rooms
- TypeLevelDimensionsFlooring
- KitchenOther45' 11.1" x 49' 2.5"Other
- OtherOther22' 11.5" x 47' 6.8"Other
- OtherOther36' 8.9" x 37' 8.8"Other
- Living roomOther57' 4.9" x 77' 11.9"Other
- Dining roomOther49' 2.5" x 94' 9.7"Other
- Primary bedroomOther49' 2.5" x 82' 2.5"Other
- BedroomOther41' 1.2" x 54' 1.6"Other
- Primary bedroomOther51' 2.1" x 59' 8.5"Other
- BedroomOther40' 4.2" x 41' 8"Other
- BedroomOther40' 3.1" x 41' 4"Other
- Family roomOther72' 2.1" x 101' 8.4"Other
- Laundry roomOther24' 7.2" x 26' 2.9"Other
- OtherOther54' 1.6" x 121' 4.6"Other
- Great RoomOther75' 5.5" x 85' 3.6"Other
- Media / EntertainmentOther49' 2.5" x 72' 2.1"Other
- Primary bedroomOther26' 2.9" x 65' 7.4"Other
- OtherOther57' 4.9" x 68' 10.7"Other
Listing Agents
Request More Information
Request More Information
Location
72 Worthington Place, Bedford, Nova Scotia, B4A 0C5 Canada
Around this property
Information about the area within a 5-minute walk of this property.
Request Neighbourhood Information
Learn more about the neighbourhood and amenities around this home
Request NowPayment Calculator
- $
- %$
- %
- Principal and Interest 0
- Property Taxes 0
- Strata / Condo Fees 0

