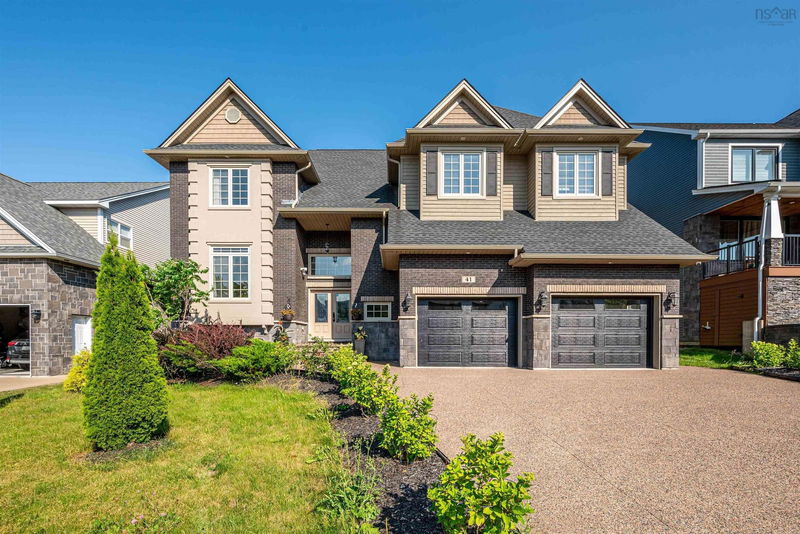Key Facts
- MLS® #: 202417337
- Property ID: SIRC1991367
- Property Type: Residential, Single Family Detached
- Living Space: 5,243 sq.ft.
- Lot Size: 14,549.04 sq.ft.
- Year Built: 2016
- Bedrooms: 5
- Bathrooms: 3+1
- Parking Spaces: 4
- Listed By:
- RE/MAX Nova (Halifax)
Property Description
This stunning 2 storey home is nestled in the desirable Park of West Bedford. This exquisite property sits on one of the best cul-de-sac lots, offering privacy and a sense of community. So many features - main floor family room with large propane fireplace, built in shelving, lots of natural light and view of your private backyard. Kitchen is stylish and designed for family/friends gathering, gas cooktop, large island and spacious pantry. Twelve foot double doors to back deck area, perfect for outside dining. Natural light through skylights in primary bedroom and family room. Upper level - primary bedroom with 6pc ensuite - area to relax after a long day. Three more good sized bedrooms, full bath and laundry room completes this level. A fully developed lower level with family room, game rooms, 5th bedroom, another full bath, great area of overnight guests or extended family. This home truly embodies comfort, style, and modern living - a dream home designed to meet all your needs and more.
Rooms
- TypeLevelDimensionsFlooring
- Family roomOther60' 4.7" x 58' 8.7"Other
- Dining roomOther45' 11.1" x 35' 9.1"Other
- Breakfast NookOther29' 6.3" x 39' 4.4"Other
- KitchenOther34' 1.4" x 51' 6.1"Other
- Living roomOther52' 5.9" x 42' 7.8"Other
- OtherOther27' 6.7" x 18' 4.4"Other
- Mud RoomOther25' 7" x 37' 4.8"Other
- Primary bedroomOther62' 9.4" x 63' 3.8"Other
- OtherOther51' 2.1" x 46' 10.9"Other
- BedroomOther51' 6.1" x 39' 4.4"Other
- BedroomOther34' 9.3" x 41' 4"Other
- BedroomOther49' 10.4" x 41' 4"Other
- OtherOther44' 7.4" x 30' 2.2"Other
- Laundry roomOther22' 7.6" x 26' 2.9"Other
- Recreation RoomOther42' 7.8" x 98' 5.1"Other
- OtherOther31' 5.9" x 39' 4.4"Other
- BedroomOther47' 6.8" x 39' 4.4"Other
- OtherOther19' 8.2" x 19' 4.2"Other
- OtherOther20' 8" x 39' 4.4"Other
- StorageOther26' 2.9" x 24' 11.2"Other
Listing Agents
Request More Information
Request More Information
Location
41 Weybridge Lane, Bedford, Nova Scotia, B4B 0R9 Canada
Around this property
Information about the area within a 5-minute walk of this property.
Request Neighbourhood Information
Learn more about the neighbourhood and amenities around this home
Request NowPayment Calculator
- $
- %$
- %
- Principal and Interest 0
- Property Taxes 0
- Strata / Condo Fees 0

