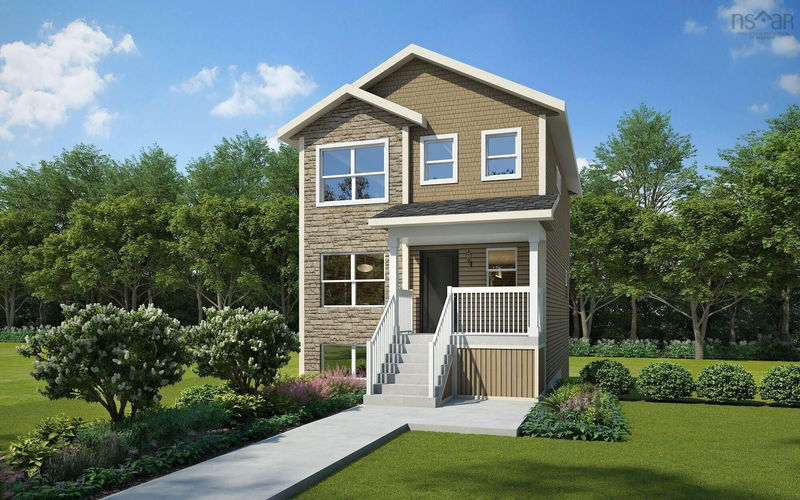Key Facts
- MLS® #: 202513823
- Property ID: SIRC2466181
- Property Type: Residential, Single Family Detached
- Living Space: 2,058 sq.ft.
- Lot Size: 7,679.63 sq.ft.
- Bedrooms: 4
- Bathrooms: 3+1
- Listed By:
- Royal LePage Atlantic
Property Description
Meet "Sasha", a beautifully designed 4-bedroom, 3.5-bathroom home by Rooftight Homes, located in the cozy community of Carriagewood Estates in Beaver Bank, Halifax, Nova Scotia. This model starts at $624,900 offering exceptional value! These homes are built with municipal services (no well or septic to maintain!). The main level offers a bright and open-concept kitchen with island & dining room area. The entry into the living area, is perfect for everyday living and entertaining and includes a convenient powder room. Upstairs, you'll find three bedrooms, a full main bathroom, and laundry area. The primary bedroom includes an ensuite bath and two double-doored closets for ample storage. The walkout basement adds even more versatility, with a fourth bedroom, full bathroom, and additional living space—ideal for guests, a home office, or a recreation room. Buyers will appreciate the choice of quality standard finishes as well as a range of upgrade options to personalize their space. As construction progresses, the opportunity to make upgrades and selections decreases, any upgrades added to model homes will be reflected in the final purchase price. Located just minutes from the many amenities of Beaver Bank & Lower Sackville. Don’t miss your opportunity to own a stunning new build in this growing community. Completion expected Fall 2025.
Rooms
- TypeLevelDimensionsFlooring
- Living roomOther29' 6.3" x 47' 2.9"Other
- Dining roomOther38' 6.9" x 32' 9.7"Other
- KitchenOther38' 6.9" x 32' 9.7"Other
- OtherOther29' 10.2" x 11' 5.7"Other
- Primary bedroomOther36' 10.7" x 45' 11.1"Other
- OtherOther22' 3.7" x 29' 10.2"Other
- BedroomOther29' 6.3" x 32' 1.8"Other
- BedroomOther37' 4.8" x 32' 9.7"Other
- OtherOther26' 2.9" x 19' 8.2"Other
- Recreation RoomBasement49' 6.4" x 68' 10.7"Other
- BedroomBasement40' 8.1" x 31' 5.9"Other
- OtherBasement31' 2" x 22' 7.6"Other
Listing Agents
Request More Information
Request More Information
Location
183 Darner Drive #DA-54, Beaver Bank, Nova Scotia, B4G 1C1 Canada
Around this property
Information about the area within a 5-minute walk of this property.
Request Neighbourhood Information
Learn more about the neighbourhood and amenities around this home
Request NowPayment Calculator
- $
- %$
- %
- Principal and Interest $3,051 /mo
- Property Taxes n/a
- Strata / Condo Fees n/a

