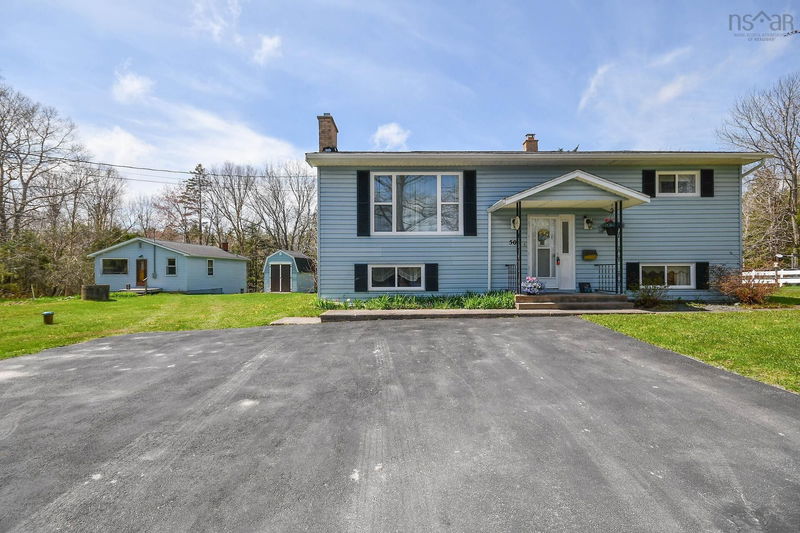Key Facts
- MLS® #: 202510437
- Property ID: SIRC2414738
- Property Type: Residential, Single Family Detached
- Living Space: 2,435 sq.ft.
- Lot Size: 26,806.82 sq.ft.
- Year Built: 1970
- Bedrooms: 4
- Bathrooms: 1+1
- Parking Spaces: 2
- Listed By:
- Royal LePage Anchor Realty
Property Description
Rare find and a unique one!! One Owner family home that the original home is now a 42x30 work shop with basement and a large 40x36 split entry home all on 4 lots together! This well built home features 4 large bedrooms, large bright living room with view of Kinsac lake beautiful hardwood floor's, custom built oak cabinets built around the elect fireplace, walk into your dream extra large kitchen with custom solid oak cabinets , custom built island ,large space for your kitchen table, great for family get togethers, great size bedrooms, full bathroom, large linen & storage, walk down to the lower level where you can have an office space or craft space, and a large rec room with wet bar, large storage rooms, cold room,1-2 bth ,mud room and walk out to the beautiful backyard. This is great for a large family or extended family with so much space for all of you, the list goes on with many more unique features. Great schools, golfing, trails, lakes ,park are just a few things to enjoy.
Rooms
- TypeLevelDimensionsFlooring
- KitchenOther49' 2.5" x 49' 2.5"Other
- Living roomOther43' 1.4" x 59' 6.6"Other
- Primary bedroomOther32' 9.7" x 45' 11.1"Other
- BedroomOther32' 9.7" x 32' 9.7"Other
- BedroomOther32' 9.7" x 36' 10.7"Other
- BedroomOther29' 6.3" x 29' 6.3"Other
- OtherOther19' 8.2" x 32' 9.7"Other
- OtherOther13' 1.4" x 16' 4.8"Other
- OtherBasement45' 11.1" x 32' 9.7"Other
- Recreation RoomBasement68' 10.7" x 91' 10.3"Other
- OtherBasement16' 4.8" x 16' 4.8"Other
- OtherBasement36' 10.7" x 72' 2.1"Other
- UtilityBasement39' 4.4" x 49' 2.5"Other
- OtherBasement16' 4.8" x 26' 2.9"Other
- Mud RoomBasement16' 4.8" x 20' 5.5"Other
Listing Agents
Request More Information
Request More Information
Location
50 Station Rd, Beaver Bank, Nova Scotia, B4G 1C8 Canada
Around this property
Information about the area within a 5-minute walk of this property.
Request Neighbourhood Information
Learn more about the neighbourhood and amenities around this home
Request NowPayment Calculator
- $
- %$
- %
- Principal and Interest $2,929 /mo
- Property Taxes n/a
- Strata / Condo Fees n/a

