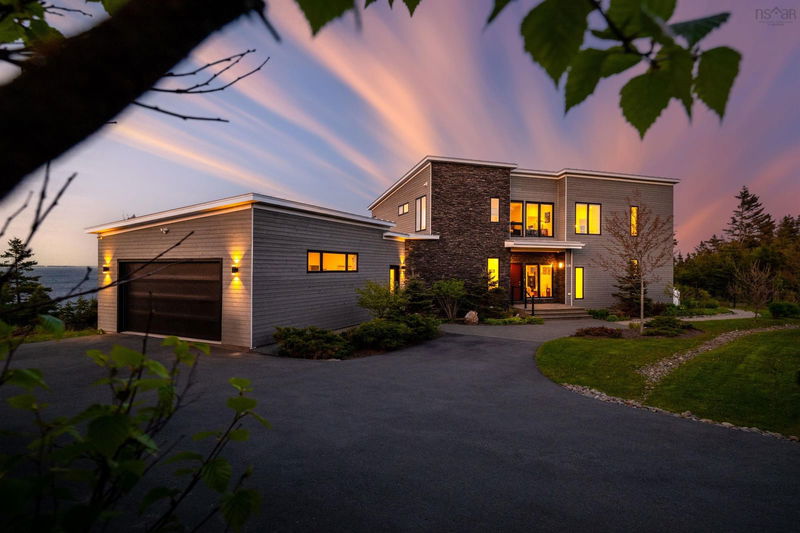Key Facts
- MLS® #: 202513421
- Property ID: SIRC2460328
- Property Type: Residential, Single Family Detached
- Living Space: 4,693 sq.ft.
- Lot Size: 1.93 ac
- Year Built: 2018
- Bedrooms: 5
- Bathrooms: 4+1
- Parking Spaces: 2
- Listed By:
- Engel & Volkers
Property Description
Oceanfront Luxury – A Coastal Masterpiece Perched on 1.92 acres with 633 feet of ocean frontage, this exquisite 5-bedroom, 4.5-bath residence offers panoramic views of Halifax Harbour and the shipping lanes. Designed for effortless coastal living, this almost 5000 SF home features oversized steel-framed windows, soaring ceilings, and an open-concept layout that seamlessly blends modern elegance with breathtaking natural surroundings. The chef’s kitchen boasts custom cabinetry, quartz countertops, premium appliances, and an impressive butler’s pantry, flowing into the light-filled dining and living areas with a propane fireplace, soaring ceilings and custom built-ins. Upstairs, the primary suite offers a spa-inspired ensuite while the secondary suites enjoy private balcony access. The versatile lower level features additional bedrooms/dens and a family/games room perfect for nights in. Outdoors, enjoy meticulously landscaped grounds, aggregate stone walkways, a fenced vegetable garden, and expansive deck systems. The home is fully equipped with top-tier mechanical and exterior finishes for long-term maintenance-free enjoyment. Located in an exclusive coastal enclave just 20 minutes from Halifax, this turnkey luxury retreat offers unparalleled oceanfront living with easy access to Crystal Crescent Beach, Breakers District Park, and Duncan’s Cove hiking trails. Whether savouring morning coffee by the shoreline, watching eagles soar, or witnessing the ever-changing ocean landscape, this is a rare opportunity to own a meticulously crafted coastal sanctuary.
Rooms
- TypeLevelDimensionsFlooring
- FoyerOther32' 9.7" x 41' 11.9"Other
- Mud RoomOther11' 9" x 15' 9.9"Other
- KitchenOther13' 6" x 14' 3"Other
- Breakfast NookOther9' 9.9" x 13' 11"Other
- Dining roomOther18' 6.9" x 10' 9"Other
- Living roomOther18' 6.9" x 14' 3"Other
- BedroomOther14' 3.9" x 12' 5"Other
- OtherOther9' 9.9" x 6' 9.9"Other
- OtherOther6' 3.9" x 4' 6.9"Other
- Primary bedroomOther17' 8" x 13' 11"Other
- OtherOther18' 2" x 13' 11"Other
- Family roomOther16' 5" x 15' 11"Other
- OtherOther18' 3.9" x 12' 3.9"Other
- BedroomOther13' 11" x 12' 5"Other
- BedroomOther24' 9.6" x 13' 11"Other
- Recreation RoomOther19' 3" x 14' 3"Other
- BedroomOther19' 3.9" x 10' 5"Other
- OtherOther11' 6" x 11' 3.9"Other
- OtherOther7' 6.9" x 11' 8"Other
- UtilityOther11' 9" x 13' 3.9"Other
- UtilityOther14' 11" x 12' 5"Other
- Laundry roomOther5' 9.6" x 7' 5"Other
- StorageOther5' 9.6" x 5' 3"Other
Listing Agents
Request More Information
Request More Information
Location
536 Ketch Harbour Road, Bear Cove, Nova Scotia, B3V 1P8 Canada
Around this property
Information about the area within a 5-minute walk of this property.
Request Neighbourhood Information
Learn more about the neighbourhood and amenities around this home
Request NowPayment Calculator
- $
- %$
- %
- Principal and Interest $12,207 /mo
- Property Taxes n/a
- Strata / Condo Fees n/a

