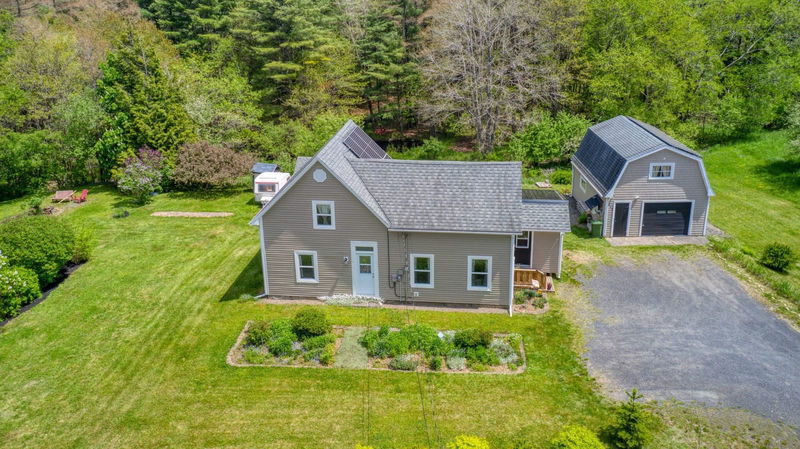Key Facts
- MLS® #: 202513036
- Property ID: SIRC2455740
- Property Type: Residential, Single Family Detached
- Living Space: 1,599 sq.ft.
- Lot Size: 1.43 ac
- Year Built: 1026
- Bedrooms: 2
- Bathrooms: 1+1
- Parking Spaces: 1
- Listed By:
- ViewPoint Realty Services Inc.(Lunenburg)
Property Description
Have you been dreaming of owning an historic and charming farmhouse? Well, here she is resting on a remarkable 1.43-acre property. This magical 2 storey lady sits proud on this lush acreage with lilac bushes, apple trees, cedars and so much more. With her original features still shining through she boasts a full upgrading but still exudes the quaint days of yesteryear. With 2 or the possibility of 3 bedrooms it is a wonderful starter home. New decks on the front and rear of the home, and the energy efficient solar panels serve you well and meet all your power needs. The roof was recently done with metal and architectural shingles, upgraded septic, new Mitton siding, blown in insulation plus a UV water treatment system. The new heat pumps warm the home, and the electrical upgrading is a huge bonus. The outbuilding/garage is 22' x 18'5 and has room for all the toys and the lower floor is fully insulated as well as it has a heat pump. The second storey is amazing for storage, office space, craft room or for whatever your needs may be. A storage shed holds all of your gardening tools. Have a seat by the brook and watch the water flow and the ducks float by, a very peaceful surrounding. All of this beauty and located on the perimeter of Osprey Village but within minutes of all the SSR hospital and all amenities that Bridgewater has to offer. “ Home is where your story begins” Start yours here.
Rooms
- TypeLevelDimensionsFlooring
- FoyerOther12' 9" x 7' 6.9"Other
- KitchenOther11' 11" x 16' 11"Other
- Family roomOther9' 11" x 11' 3.9"Other
- OtherOther10' x 10' 9"Other
- OtherOther6' 8" x 5' 9.9"Other
- OtherOther16' 6.9" x 9' 3"Other
- OtherOther9' 6.9" x 7' 3.9"Other
- BedroomOther9' 9.9" x 10' 6.9"Other
- Primary bedroomOther11' 9.9" x 16' 8"Other
- Living roomOther12' 2" x 17' 3.9"Other
Listing Agents
Request More Information
Request More Information
Location
824 Pine Grove Road, Pine Grove, Nova Scotia, B0J 2C0 Canada
Around this property
Information about the area within a 5-minute walk of this property.
- 30% 50 to 64 years
- 20.72% 35 to 49 years
- 15.01% 65 to 79 years
- 13.05% 20 to 34 years
- 6.61% 5 to 9 years
- 6.01% 10 to 14 years
- 4.33% 0 to 4 years
- 2.84% 15 to 19 years
- 1.43% 80 and over
- Households in the area are:
- 82.76% Single family
- 14.28% Single person
- 2.96% Multi person
- 0% Multi family
- $121,654 Average household income
- $54,924 Average individual income
- People in the area speak:
- 97.61% English
- 2.26% French
- 0.13% English and French
- 0% Blackfoot
- 0% Atikamekw
- 0% Ililimowin (Moose Cree)
- 0% Inu Ayimun (Southern East Cree)
- 0% Iyiyiw-Ayimiwin (Northern East Cree)
- 0% Nehinawewin (Swampy Cree)
- 0% Nehiyawewin (Plains Cree)
- Housing in the area comprises of:
- 94.93% Single detached
- 2.53% Duplex
- 2.53% Apartment 1-4 floors
- 0.01% Row houses
- 0% Semi detached
- 0% Apartment 5 or more floors
- Others commute by:
- 0.87% Other
- 0% Public transit
- 0% Foot
- 0% Bicycle
- 31.28% College certificate
- 22.49% High school
- 16.45% Did not graduate high school
- 14.54% Trade certificate
- 11.15% Bachelor degree
- 4.06% Post graduate degree
- 0.01% University certificate
- The average air quality index for the area is 2
- The area receives 488.4 mm of precipitation annually.
- The area experiences 7.39 extremely hot days (28.7°C) per year.
Request Neighbourhood Information
Learn more about the neighbourhood and amenities around this home
Request NowPayment Calculator
- $
- %$
- %
- Principal and Interest $2,143 /mo
- Property Taxes n/a
- Strata / Condo Fees n/a

