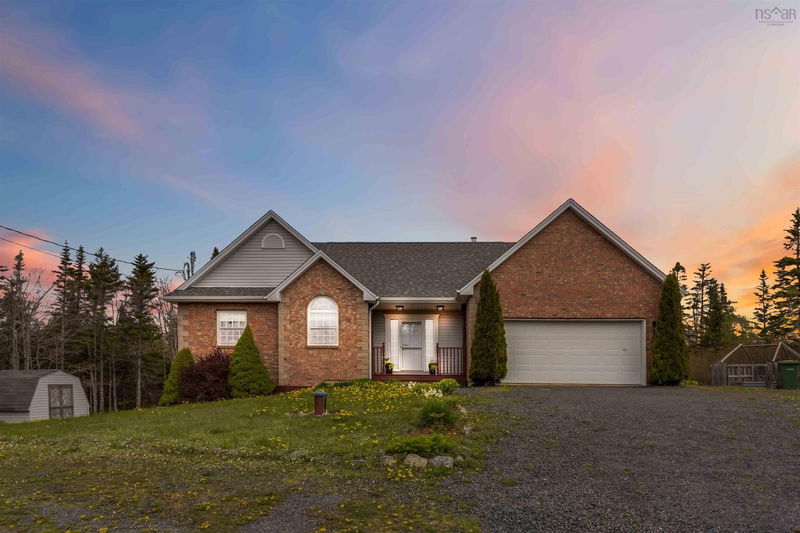Key Facts
- MLS® #: 202511982
- Property ID: SIRC2439272
- Property Type: Residential, Single Family Detached
- Living Space: 2,449 sq.ft.
- Lot Size: 1.73 ac
- Year Built: 2008
- Bedrooms: 3
- Bathrooms: 3
- Parking Spaces: 4
- Listed By:
- Exit Realty Specialists
Property Description
Looking for space, comfort, and room to grow? Welcome to 222 Whitehead Road – the perfect place for your family to thrive! Set on a generous 1.7-acre lot, this well-maintained home offers the privacy of country living just 15 minutes from downtown Halifax. Designed with families in mind, this home features 3 spacious bedrooms and 3 bathrooms, including a private primary ensuite. You'll love the bright, open-concept main floor – perfect for gatherings – and a versatile bonus room that can serve as a den, home office, or playroom, giving your family the flexibility it needs. The walk-out basement offers additional living space with updated flooring and easy access to the outdoors. Enjoy peace of mind and year-round comfort with two new heat pumps (2025), a new water filtration system (2025), and a recently re shingled roof with durable 40-year shingles (2021). Step outside onto the new back deck (2023), ideal for entertaining or simply relaxing while taking in your private, tree-lined surroundings. The attached garage adds everyday convenience, while the expansive lot offers potential to expand your outdoor space – whether it’s a bigger yard for the kids, a garden, or even a future pool or workshop. With 1.7 acres, the possibilities are endless. Quiet, welcoming, and close to schools, parks, and all amenities – this is the lifestyle your family deserves. Don’t miss out – be sure to add this house to your list to see!
Rooms
- TypeLevelDimensionsFlooring
- KitchenOther13' 5" x 11' 2"Other
- Dining roomOther13' 5" x 9' 8"Other
- FoyerOther11' 3.9" x 10' 6.9"Other
- BedroomOther11' 3.9" x 8' 9"Other
- BedroomOther10' 2" x 11' 6.9"Other
- Primary bedroomOther15' 2" x 11' 11"Other
- OtherOther8' 3" x 5' 6.9"Other
- OtherOther6' x 8' 9.6"Other
- Living roomOther59' 6.6" x 52' 5.9"Other
- Recreation RoomBasement14' 3" x 49' 3.9"Other
- OtherBasement9' x 7' 9.9"Other
- BedroomBasement12' 8" x 12' 3"Other
- Mud RoomBasement7' 9.6" x 6' 3.9"Other
- Laundry roomBasement10' 9.6" x 12' 6"Other
Listing Agents
Request More Information
Request More Information
Location
222 Whitehead Road, Harrietsfield, Nova Scotia, B3V 1B4 Canada
Around this property
Information about the area within a 5-minute walk of this property.
- 25.25% 50 to 64 years
- 23.76% 35 to 49 years
- 14.85% 20 to 34 years
- 11.39% 65 to 79 years
- 6.44% 10 to 14 years
- 5.94% 5 to 9 years
- 4.95% 0 to 4 years
- 4.95% 15 to 19 years
- 2.48% 80 and over
- Households in the area are:
- 77.46% Single family
- 19.72% Single person
- 2.82% Multi person
- 0% Multi family
- $120,000 Average household income
- $51,900 Average individual income
- People in the area speak:
- 96.99% English
- 1.5% French
- 1% Spanish
- 0.5% English and French
- 0% Blackfoot
- 0% Atikamekw
- 0% Ililimowin (Moose Cree)
- 0% Inu Ayimun (Southern East Cree)
- 0% Iyiyiw-Ayimiwin (Northern East Cree)
- 0% Nehinawewin (Swampy Cree)
- Housing in the area comprises of:
- 97.4% Single detached
- 1.3% Semi detached
- 1.3% Duplex
- 0% Row houses
- 0% Apartment 1-4 floors
- 0% Apartment 5 or more floors
- Others commute by:
- 3.53% Other
- 0% Public transit
- 0% Foot
- 0% Bicycle
- 29.41% High school
- 22.95% Did not graduate high school
- 22.35% College certificate
- 13.53% Trade certificate
- 8.82% Bachelor degree
- 1.76% Post graduate degree
- 1.18% University certificate
- The average air quality index for the area is 2
- The area receives 484.23 mm of precipitation annually.
- The area experiences 7.39 extremely hot days (26.11°C) per year.
Request Neighbourhood Information
Learn more about the neighbourhood and amenities around this home
Request NowPayment Calculator
- $
- %$
- %
- Principal and Interest $3,661 /mo
- Property Taxes n/a
- Strata / Condo Fees n/a

