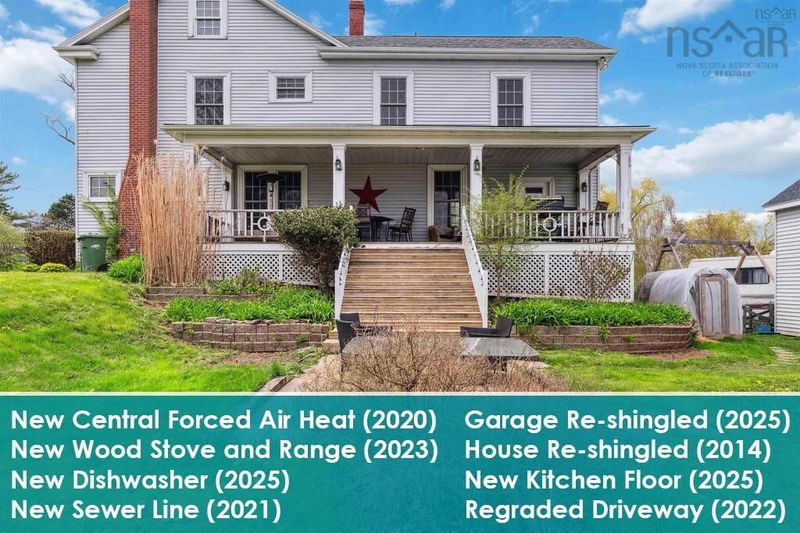Key Facts
- MLS® #: 202510842
- Property ID: SIRC2419865
- Property Type: Residential, Single Family Detached
- Living Space: 3,670 sq.ft.
- Lot Size: 33,040.26 sq.ft.
- Year Built: 1908
- Bedrooms: 5
- Bathrooms: 2
- Parking Spaces: 2
- Listed By:
- Exit Realty Town & Country
Property Description
A fresh take on a classic, this 100+ year old home blends timeless charm with thoughtful modern upgrades. History shines through in the original hardwood floors, elegant wainscoting, high ceilings on the main level, and even a preserved bank safe tucked into the primary bedroom. From the back deck, enjoy peaceful views of the Minas Basin - perfect for morning coffee and watch the tide roll in. Inside, the main floor features a spacious kitchen, an impressive dining room, a tucked-away bathroom, a cozy family room with a fireplace, and a large living room with a new wood stove. Upstairs, accessed by the main or butler's staircase, are four generous bedrooms and another full bath. The third floor offers a flexible rec room or bedroom, plus storage. The unfinished but usable walkout basement is full of potential. The former carriage house garage includes a loft that's mostly finished ideal as a hangout or, with a few updates, a rental suite. Upgrades include a furnace (2020), wood stove and range (2023), dishwasher (2025), sewer line (2021), regraded driveway (2022), garage shingles (2025), house shingles (2014), and more! A home this amazing does not come along very often, book your showing today, don't let this gem slip through your fingers.
Rooms
- TypeLevelDimensionsFlooring
- Living roomOther47' 2.9" x 95' 1.7"Other
- KitchenOther45' 11.1" x 45' 11.1"Other
- Dining roomOther36' 8.9" x 41' 11.9"Other
- Family roomOther36' 5" x 43' 11.5"Other
- OtherOther21' 11.7" x 26' 2.9"Other
- Primary bedroomOther44' 11.3" x 55' 9.2"Other
- BedroomOther44' 7.4" x 50' 2.3"Other
- BedroomOther45' 7.2" x 45' 11.1"Other
- BedroomOther41' 11.9" x 45' 7.2"Other
- BedroomOther39' 8.3" x 74' 1.7"Other
- OtherOther40' 3.1" x 61' 4.2"Other
- Recreation RoomBasement39' 4.4" x 78' 8.8"Other
Listing Agents
Request More Information
Request More Information
Location
14019 Highway 1, Hants Border, Nova Scotia, B0P 1P0 Canada
Around this property
Information about the area within a 5-minute walk of this property.
- 25.61% 50 to 64 years
- 21.75% 65 to 79 years
- 16.05% 35 to 49 years
- 12.98% 20 to 34 years
- 6.7% 80 and over
- 5.64% 10 to 14
- 5.64% 15 to 19
- 3.57% 5 to 9
- 2.07% 0 to 4
- Households in the area are:
- 66.29% Single family
- 28.48% Single person
- 3.21% Multi person
- 2.02% Multi family
- $95,181 Average household income
- $41,924 Average individual income
- People in the area speak:
- 97.94% English
- 1.35% French
- 0.35% Arabic
- 0.35% English and French
- 0% Blackfoot
- 0% Atikamekw
- 0% Ililimowin (Moose Cree)
- 0% Inu Ayimun (Southern East Cree)
- 0% Iyiyiw-Ayimiwin (Northern East Cree)
- 0% Nehinawewin (Swampy Cree)
- Housing in the area comprises of:
- 92.34% Single detached
- 3.5% Apartment 1-4 floors
- 3.04% Semi detached
- 1.12% Duplex
- 0% Row houses
- 0% Apartment 5 or more floors
- Others commute by:
- 1.98% Other
- 0% Public transit
- 0% Foot
- 0% Bicycle
- 28.65% High school
- 28.48% College certificate
- 15.89% Did not graduate high school
- 13.83% Trade certificate
- 9.76% Bachelor degree
- 3.39% Post graduate degree
- 0% University certificate
- The average air quality index for the area is 3
- The area receives 410.34 mm of precipitation annually.
- The area experiences 7.39 extremely hot days (28.68°C) per year.
Request Neighbourhood Information
Learn more about the neighbourhood and amenities around this home
Request NowPayment Calculator
- $
- %$
- %
- Principal and Interest $3,169 /mo
- Property Taxes n/a
- Strata / Condo Fees n/a

