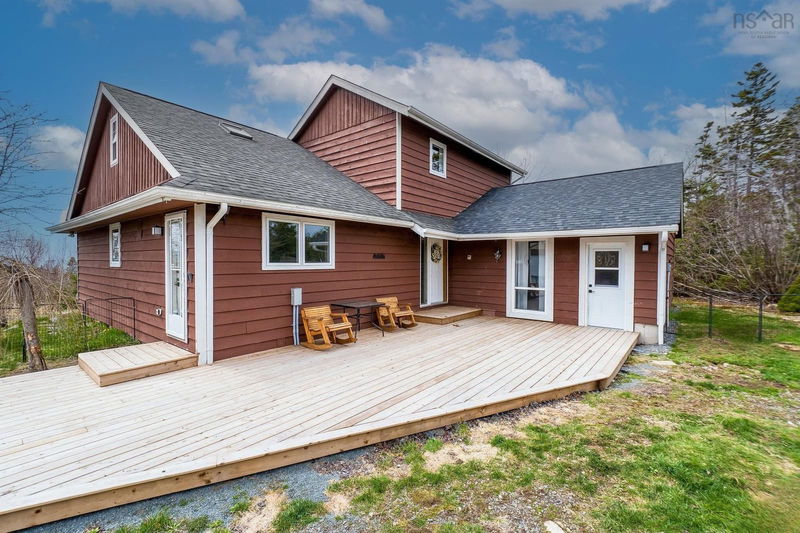Key Facts
- MLS® #: 202512321
- Property ID: SIRC2443679
- Property Type: Residential, Single Family Detached
- Living Space: 1,982 sq.ft.
- Lot Size: 1.33 ac
- Year Built: 2002
- Bedrooms: 3
- Bathrooms: 2
- Parking Spaces: 2
- Listed By:
- Keller Williams Select Realty
Property Description
Welcome to 46 Adams Drive — a cozy coastal gem tucked into the charming community of Hackett’s Cove, just 30 minutes from Halifax. This inviting 1.5-storey home has all the feels, with warm wood trim, vaulted ceilings, and soft ocean views that peek through the windows and patios.With three bedrooms and two full baths — including a stunning new ensuite and a freshly updated primary suite with custom cabinetry — there's plenty of space to relax, recharge, and feel right at home. The kitchen flows effortlessly into a bright, open living area, perfect for slow mornings with coffee or casual entertaining. A detached double garage offers added flexibility for storage, hobbies, or a workshop. With deeded ocean access and a welcoming, lived-in vibe, this home is full of heart and ready for its next chapter. Some updates include a brand-new dual-head LG heat pump system(2024), 200-amp electrical panel (2024), new water heater and appliances (2023), and a gorgeous new deck (2024) just waiting for summer evenings under the stars.
Rooms
- TypeLevelDimensionsFlooring
- KitchenOther10' 6" x 10' 3.9"Other
- Dining roomOther7' 11" x 5' 6"Other
- Living roomOther13' 3.9" x 23' 3.9"Other
- Recreation RoomOther12' 9.9" x 18' 8"Other
- BedroomOther11' 6.9" x 12' 5"Other
- OtherOther7' 6.9" x 9' 3"Other
- OtherOther9' x 12' 8"Other
- Laundry roomOther5' 3.9" x 7' 5"Other
- BedroomOther9' 9.9" x 15' 9.6"Other
- Primary bedroomOther14' 9.6" x 13' 9.9"Other
- OtherOther9' 11" x 5' 9"Other
Listing Agents
Request More Information
Request More Information
Location
46 Adams Drive, Hackett's Cove, Nova Scotia, B3Z 3L8 Canada
Around this property
Information about the area within a 5-minute walk of this property.
Request Neighbourhood Information
Learn more about the neighbourhood and amenities around this home
Request NowPayment Calculator
- $
- %$
- %
- Principal and Interest $2,339 /mo
- Property Taxes n/a
- Strata / Condo Fees n/a

