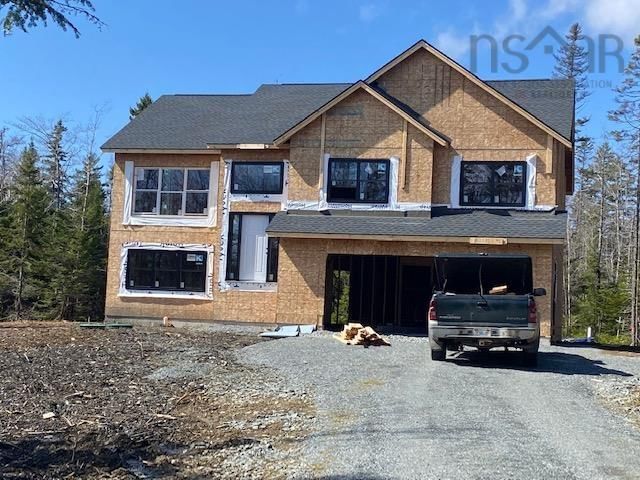Key Facts
- MLS® #: 202406424
- Property ID: SIRC2266355
- Property Type: Residential, Single Family Detached
- Living Space: 2,347 sq.ft.
- Lot Size: 1.71 ac
- Bedrooms: 3
- Bathrooms: 3
- Parking Spaces: 2
- Listed By:
- Sutton Group Professional Realty
Property Description
Austin plan by Marchand Homes. Easy access to the 102 hwy and Halifax or Dartmouth. This executive split entry has a double car garage with fusion stone on both sides of the garage door 4' up. There is an ensuite bath off the primary bedroom with a free standing tub, 5' tiled shower with acrylic base and walk in closet in the bedroom. There is a center island in the kitchen and vaulted ceiling in the open concept living room/dining room area. The kitchen as well as bathrooms have quartz counter tops. The lower level has a rec room as well as a third full bathroom and 4th bedroom.
Rooms
- TypeLevelDimensionsFlooring
- KitchenOther14' x 10'Other
- Living roomOther12' x 13'Other
- Dining roomOther12' x 13'Other
- Primary bedroomOther14' x 13'Other
- BedroomOther12' x 10'Other
- BedroomOther10' x 10'Other
- BedroomOther12' x 10'Other
- Recreation RoomBasement13' x 22'Other
- Laundry roomOther5' x 2'Other
- UtilityOther15' x 6'Other
Listing Agents
Request More Information
Request More Information
Location
Woodchuck Lane #A-2, Goffs, Nova Scotia, B2T 1B9 Canada
Around this property
Information about the area within a 5-minute walk of this property.
Request Neighbourhood Information
Learn more about the neighbourhood and amenities around this home
Request NowPayment Calculator
- $
- %$
- %
- Principal and Interest 0
- Property Taxes 0
- Strata / Condo Fees 0

