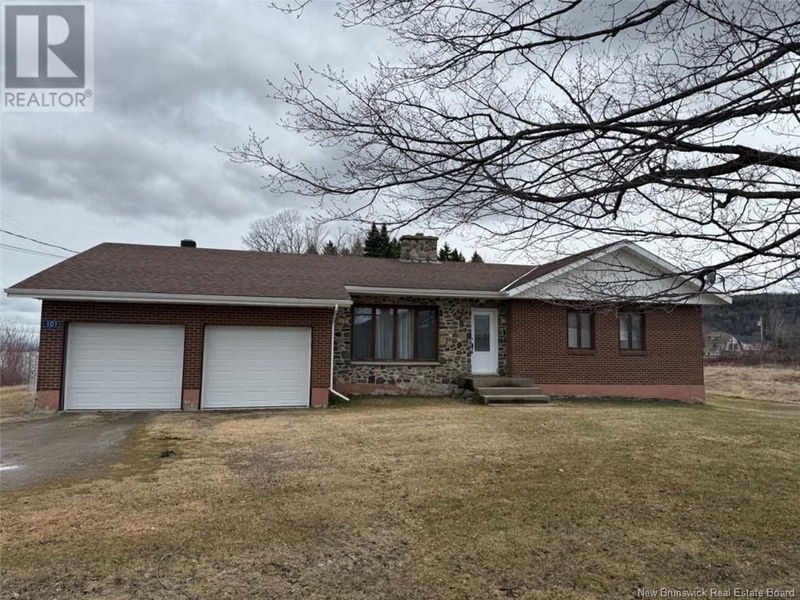Key Facts
- MLS® #: NB115825
- Property ID: SIRC2443769
- Property Type: Residential, Single Family Detached
- Living Space: 1,502 sq.ft.
- Lot Size: 45,208.42 sq.ft.
- Year Built: 1984
- Bedrooms: 3
- Bathrooms: 2+1
- Listed By:
- RE/MAX Prestige Realty
Property Description
Welcome to 101 Riverside Road, Tide Head. Where comfort, privacy, and breathtaking views come together. This bungalow is perfectly positioned as the last home on a quiet dead-end road, offering peace and seclusion on a spacious 2-acre lot. Designed for convenience, the entire living space is located on the main floor. You'll find, kitchen, breakfast nook, living room, dining area, master bedroom with ensuite & walk-in closet, two additional bedrooms, full bathroom, half bath, laundry room and back entry. An attached double-car garage adds everyday functionality, and the panoramic views from the property are simply breathtaking the kind you'll never tire of. (id:39198)
Rooms
- TypeLevelDimensionsFlooring
- OtherMain5' 8" x 2' 11"Other
- Laundry roomMain6' 3.9" x 5' 5"Other
- FoyerMain6' 3.9" x 7' 6"Other
- OtherMain7' 9" x 4' 11"Other
- BedroomMain9' 9.6" x 9' 11"Other
- BedroomMain9' 6.9" x 10' 11"Other
- OtherMain4' 3.9" x 5' 5"Other
- EnsuiteMain7' 9" x 5' 9.6"Other
- Primary bedroomMain10' 9.9" x 16' 9.6"Other
- Dining roomMain11' 3.9" x 10' 9.6"Other
- Breakfast NookMain8' 5" x 9' 9"Other
- KitchenMain11' 9.6" x 9' 8"Other
- Living roomMain22' 6.9" x 18' 6"Other
Listing Agents
Request More Information
Request More Information
Location
101 Riverside Road, Tide Head, New Brunswick, E3N4G8 Canada
Around this property
Information about the area within a 5-minute walk of this property.
- 28.24% 50 to 64 years
- 19.81% 65 to 79 years
- 17.24% 20 to 34 years
- 12.52% 35 to 49 years
- 4.57% 80 and over
- 4.48% 10 to 14
- 4.48% 15 to 19
- 4.38% 0 to 4
- 4.29% 5 to 9
- Households in the area are:
- 74.35% Single family
- 25.41% Single person
- 0.24% Multi person
- 0% Multi family
- $110,311 Average household income
- $49,695 Average individual income
- People in the area speak:
- 62.47% English
- 33.94% French
- 2.56% English and French
- 1.03% Macedonian
- 0% Blackfoot
- 0% Atikamekw
- 0% Ililimowin (Moose Cree)
- 0% Inu Ayimun (Southern East Cree)
- 0% Iyiyiw-Ayimiwin (Northern East Cree)
- 0% Nehinawewin (Swampy Cree)
- Housing in the area comprises of:
- 92.54% Single detached
- 2.56% Duplex
- 2.56% Apartment 1-4 floors
- 2.34% Semi detached
- 0% Row houses
- 0% Apartment 5 or more floors
- Others commute by:
- 5.35% Other
- 0% Public transit
- 0% Foot
- 0% Bicycle
- 28.1% College certificate
- 27.84% High school
- 15.53% Did not graduate high school
- 13.14% Bachelor degree
- 9.62% Trade certificate
- 5.78% Post graduate degree
- 0% University certificate
- The average air quality index for the area is 2
- The area receives 354.65 mm of precipitation annually.
- The area experiences 7.4 extremely hot days (28.61°C) per year.
Request Neighbourhood Information
Learn more about the neighbourhood and amenities around this home
Request NowPayment Calculator
- $
- %$
- %
- Principal and Interest $2,439 /mo
- Property Taxes n/a
- Strata / Condo Fees n/a

