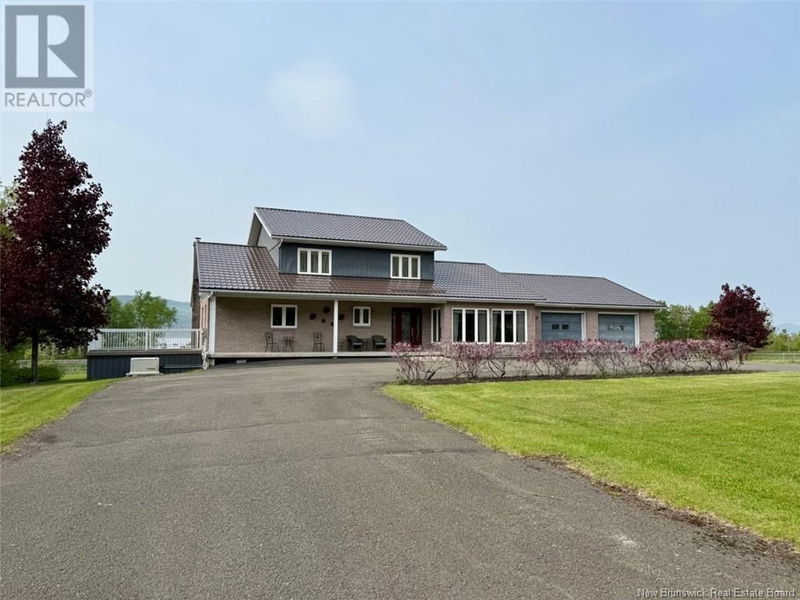Key Facts
- MLS® #: NB115579
- Property ID: SIRC2378578
- Property Type: Residential, Single Family Detached
- Living Space: 2,491 sq.ft.
- Lot Size: 2.20 ac
- Year Built: 1995
- Bedrooms: 3
- Bathrooms: 2+1
- Listed By:
- RE/MAX Prestige Realty
Property Description
Welcome to 53 Restigouche Drive, Tide Head. Just 10 minutes from Campbellton. This meticulously maintained home is located on a 2.2 acre lot with amazing landscaping and a stunning view of the Restigouche River and Appalachian mountains. It is located next to the NB Trail, great for walking, biking, four wheeling and snowmobiling. The main floor boasts a spacious open concept design, connecting the family room, the living room with a propane fireplace and a large chef kitchen with two ovens and a huge island eating area. The kitchen also gives access to a large aluminum maintenance free patio. A foyer, a formal dining room and a half bath complete the level. The north side of the home is filled with windows to enjoy the panoramic views. Upstairs, the expansive master suite uses the entire floor and includes an extra large walk-in closet and a newly renovated ensuite with convenient washer and dryer. The lower level features a family room with a wood stove, a bedroom, a bathroom, a laundry area, two additional rooms, a storage room, mechanical room and an extra storage space. A paved circular driveway leads to the attached double door garage which has epoxy floor finish, metal siding on ceiling and walls and has a sink and washer. Additional features include: a geothermal heat pump system with its own well, a standby generator system, a water softener, a on demand boiling water on the kitchen sink, a central vac and a home alarm system. The metal roof was installed in 2023. (id:39198)
Rooms
- TypeLevelDimensionsFlooring
- BedroomBasement15' 11" x 22' 3"Other
- BedroomBasement15' 5" x 11' 8"Other
- OtherBasement8' 3" x 11' 8"Other
- Laundry roomBasement10' 6.9" x 12'Other
- BedroomBasement16' 9.6" x 13' 3"Other
- Recreation RoomBasement18' 3.9" x 18'Other
- Other2nd floor12' 9" x 17' 2"Other
- Other2nd floor11' 9" x 13' 3"Other
- Primary bedroomMain24' 9.9" x 24' 2"Other
- OtherMain6' 2" x 7' 11"Other
- FoyerMain10' x 16' 9"Other
- Solarium/SunroomMain16' x 26' 8"Other
- Dining roomMain15' 9.6" x 13' 3"Other
- Family roomMain25' 2" x 26' 6.9"Other
- KitchenMain19' 9.6" x 11' 9.6"Other
- StorageBasement20' 11" x 9' 8"Other
- StorageBasement31' 8" x 30' 9.6"Other
Listing Agents
Request More Information
Request More Information
Location
53 Restigouche Drive, Tide Head, New Brunswick, E3N4G6 Canada
Around this property
Information about the area within a 5-minute walk of this property.
Request Neighbourhood Information
Learn more about the neighbourhood and amenities around this home
Request NowPayment Calculator
- $
- %$
- %
- Principal and Interest $4,638 /mo
- Property Taxes n/a
- Strata / Condo Fees n/a

