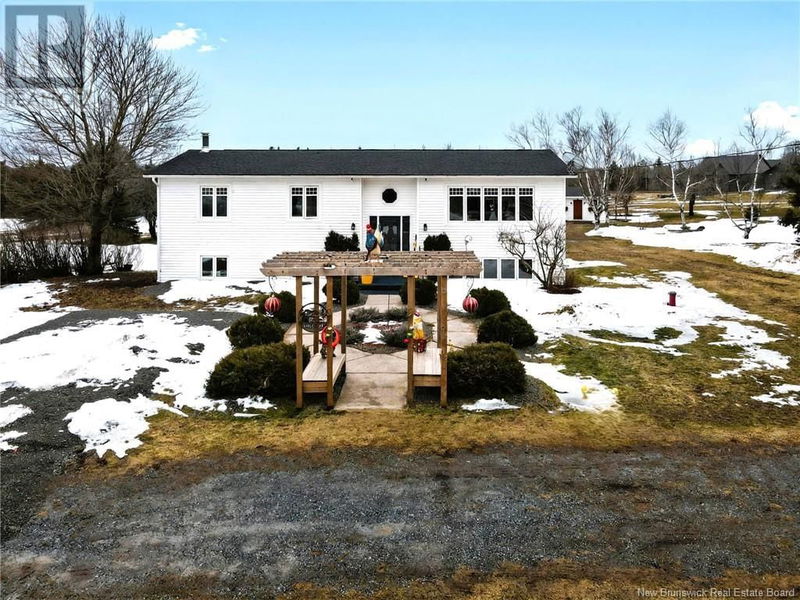Key Facts
- MLS® #: NB113710
- Property ID: SIRC2379088
- Property Type: Residential, Single Family Detached
- Living Space: 1,256 sq.ft.
- Lot Size: 4.99 ac
- Year Built: 1979
- Bedrooms: 2+1
- Bathrooms: 2
- Listed By:
- EXIT Realty Associates
Property Description
This beautifully updated home set on a meticulously landscaped 5-acre lot offers 3 mini splits, new shingles, renovated walkout basement with updated plumbing, electrical with new panel and generator panel (generator included), insulation, flooring, and modern fixtures. The walkout basement features an inviting open living area, along with a comfortable bedroom, and a full bath with a custom walk-in shower. Upstairs, the open concept layout invites an abundance of natural light. Down the hall you will find the large primary bedroom with its own mini split, another generously sized bedroom, and the second full bath is a standout feature, complete with a luxurious soaker tub and a separate stand-up shower. Step outside onto the expansive new deck and enjoy the meticulously maintained landscaping that frames this exceptional property. With additional storage with a tarp garage, two sheds and 15 x 26 gravel car pad for additional parking. Experience the best of country living still being conveniently located near amenities, just 9 minutes from Petitcodiac. Dont miss this move-in-ready gem! (id:39198)
Rooms
- TypeLevelDimensionsFlooring
- BedroomMain14' 5" x 12' 2"Other
- Primary bedroomMain21' 9.6" x 12' 3"Other
- BathroomMain7' 6.9" x 8' 9.9"Other
- KitchenMain11' 9" x 9' 6"Other
- Dining roomMain10' 3" x 9' 6.9"Other
- Living roomMain16' 3" x 15' 6"Other
- UtilityBasement9' 11" x 11' 11"Other
- BedroomBasement15' 6" x 11' 11"Other
- Laundry roomBasement9' 11" x 7' 9.9"Other
- BathroomBasement9' 11" x 5' 9"Other
- Recreation RoomBasement22' 6.9" x 24' 6.9"Other
Listing Agents
Request More Information
Request More Information
Location
1386 Route 885, Kinnear Settlement, New Brunswick, E4Z5A3 Canada
Around this property
Information about the area within a 5-minute walk of this property.
- 22.12% 35 to 49 years
- 19.23% 50 to 64 years
- 18.27% 65 to 79 years
- 11.54% 20 to 34 years
- 6.73% 10 to 14 years
- 5.77% 0 to 4 years
- 5.77% 5 to 9 years
- 5.77% 15 to 19 years
- 4.81% 80 and over
- Households in the area are:
- 76.32% Single family
- 21.05% Single person
- 2.63% Multi person
- 0% Multi family
- $80,000 Average household income
- $36,800 Average individual income
- People in the area speak:
- 95.1% English
- 2.94% French
- 0.98% Ukrainian
- 0.98% German
- 0% Blackfoot
- 0% Atikamekw
- 0% Ililimowin (Moose Cree)
- 0% Inu Ayimun (Southern East Cree)
- 0% Iyiyiw-Ayimiwin (Northern East Cree)
- 0% Nehinawewin (Swampy Cree)
- Housing in the area comprises of:
- 95% Single detached
- 5% Apartment 1-4 floors
- 0% Semi detached
- 0% Duplex
- 0% Row houses
- 0% Apartment 5 or more floors
- Others commute by:
- 3.33% Other
- 0% Public transit
- 0% Foot
- 0% Bicycle
- 53.01% High school
- 26.51% College certificate
- 13.26% Did not graduate high school
- 4.82% Trade certificate
- 2.41% Bachelor degree
- 0% University certificate
- 0% Post graduate degree
- The average air quality index for the area is 1
- The area receives 383.13 mm of precipitation annually.
- The area experiences 7.39 extremely hot days (29.11°C) per year.
Request Neighbourhood Information
Learn more about the neighbourhood and amenities around this home
Request NowPayment Calculator
- $
- %$
- %
- Principal and Interest $2,245 /mo
- Property Taxes n/a
- Strata / Condo Fees n/a

