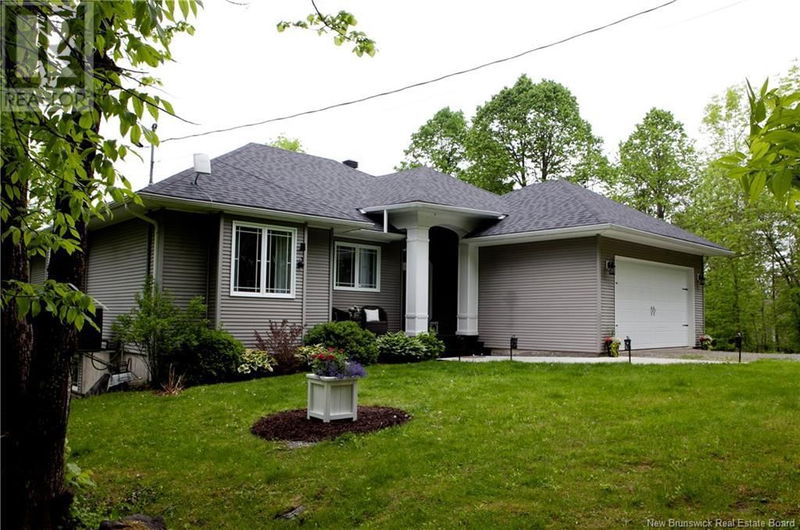Key Facts
- MLS® #: NB113947
- Property ID: SIRC2379039
- Property Type: Residential, Single Family Detached
- Living Space: 1,600 sq.ft.
- Lot Size: 43,561.55 sq.ft.
- Year Built: 2005
- Bedrooms: 3
- Bathrooms: 2
- Listed By:
- Century 21 All Seasons Realty
Property Description
WATERFRONT! You will love this executive home setting on the banks of the Saint John River. The open spacious entryway leads you to an amazing view of the water. Open concept kitchen, living and dining area. Main floor pantry and laundry. The main floor has three bedrooms with the primary leading to the deck that goes across the front of the house. Primary bath has an air jet tub. The downstairs has a great storage room with shelving. A huge family room that could easily be converted to a fourth bedroom. There is a room plumbed for a third bathroom as well. Finally there is another large room currently not completed that could be a bedroom and craft room or whatever you imagine. There are 2 sets of patio doors in lower level and the bonus is the lovely screened room for sitting out and not being eaten by flies! All this on a lovely sloping lot to the waters. Well maintained lawn (id:39198)
Rooms
- TypeLevelDimensionsFlooring
- OtherBasement19' 6.9" x 9' 6.9"Other
- StorageBasement14' 6" x 7' 9"Other
- OtherBasement9' 2" x 5' 6.9"Other
- Family roomBasement27' 6.9" x 14' 2"Other
- Home officeBasement15' 6" x 10' 3"Other
- UtilityMain8' 2" x 6'Other
- OtherMain9' 3" x 5' 8"Other
- BedroomMain10' 6.9" x 9' 11"Other
- Primary bedroomMain15' 6" x 12' 2"Other
- Dining roomMain12' 3.9" x 10'Other
- FoyerMain9' 3" x 6' 8"Other
- BedroomMain12' 3.9" x 10' 9.6"Other
- EnsuiteMain11' 5" x 10' 3.9"Other
- Living roomMain18' 5" x 14' 6"Other
- KitchenMain14' 6.9" x 11' 6.9"Other
Listing Agents
Request More Information
Request More Information
Location
5189 105 Route, Grafton, New Brunswick, E7N1S3 Canada
Around this property
Information about the area within a 5-minute walk of this property.
- 22.93% 50 to 64 years
- 17.89% 35 to 49 years
- 16.99% 65 to 79 years
- 16.84% 20 to 34 years
- 6.47% 15 to 19 years
- 5.64% 10 to 14 years
- 4.96% 0 to 4 years
- 4.89% 5 to 9 years
- 3.38% 80 and over
- Households in the area are:
- 71.24% Single family
- 22.58% Single person
- 4.25% Multi person
- 1.93% Multi family
- $116,748 Average household income
- $47,835 Average individual income
- People in the area speak:
- 96.29% English
- 1.66% French
- 0.79% Dutch
- 0.79% English and French
- 0.32% Tagalog (Pilipino, Filipino)
- 0.08% Russian
- 0.08% Ukrainian
- 0% Blackfoot
- 0% Atikamekw
- 0% Ililimowin (Moose Cree)
- Housing in the area comprises of:
- 81.05% Single detached
- 11.79% Apartment 1-4 floors
- 3.86% Row houses
- 3.3% Semi detached
- 0% Duplex
- 0% Apartment 5 or more floors
- Others commute by:
- 1.8% Foot
- 1.6% Other
- 0% Public transit
- 0% Bicycle
- 29.84% High school
- 23.58% College certificate
- 18.14% Did not graduate high school
- 15.56% Bachelor degree
- 8.52% Trade certificate
- 4.36% Post graduate degree
- 0% University certificate
- The average air quality index for the area is 2
- The area receives 365.1 mm of precipitation annually.
- The area experiences 7.4 extremely hot days (30.26°C) per year.
Request Neighbourhood Information
Learn more about the neighbourhood and amenities around this home
Request NowPayment Calculator
- $
- %$
- %
- Principal and Interest $3,222 /mo
- Property Taxes n/a
- Strata / Condo Fees n/a

