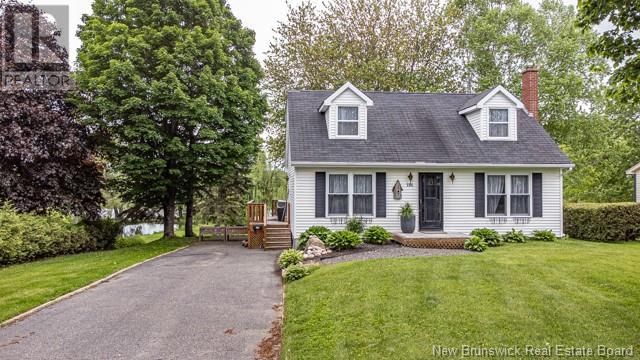Key Facts
- MLS® #: NB119671
- Property ID: SIRC2460372
- Property Type: Residential, Single Family Detached
- Living Space: 2,544 sq.ft.
- Lot Size: 33,012.91 sq.ft.
- Year Built: 1983
- Bedrooms: 3
- Bathrooms: 1+1
- Listed By:
- Royal LePage Atlantic
Property Description
Charming Retreat on Frederictons Northside Discover the perfect blend of comfort and character in this inviting retreat nestled on Frederictons northside. From the moment you arrive, you're welcomed by a beautifully landscaped yard adorned with mature trees, creating a sense of privacy and tranquility. Step inside the main floor designed for both everyday living and special gatherings. The large dining room is ideal for hosting family dinners, while the spacious and bright kitchen offers ample space for cooking and entertaining. The cozy living room features vaulted ceilings and a propane fireplace, adding warmth and charm. A versatile bonus room is perfect for a home office or den, complemented by a convenient half bath. Upstairs, the home offers a spacious primary bedroom, a second bedroom, and a full bath. Architectural dormers add unique character and natural light to the upper-level spaces. The partially finished lower level includes a laundry area, rec room, and additional storage - with a walk-out to the backyard, this space is full of potential for further development. Outside, the large, private backyard is a true haven. Enjoy summer evenings on the deck, gather around the firepit, and take in the serene views of the water. This home is full of charm and ready to welcome its next owner. Don't miss the opportunity to make it yours! (id:39198)
Downloads & Media
Rooms
- TypeLevelDimensionsFlooring
- OtherBasement18' 3.9" x 22' 6.9"Other
- Recreation RoomBasement19' 9.6" x 22' 3"Other
- Primary bedroom2nd floor12' 9.9" x 15' 3"Other
- Bedroom2nd floor10' 11" x 15' 3"Other
- Bathroom2nd floor8' 8" x 4' 11"Other
- Living roomMain16' 2" x 11' 3.9"Other
- KitchenMain15' 11" x 11' 3"Other
- Family roomMain23' x 11' 11"Other
- Dining roomMain10' 11" x 11' 3"Other
- Bonus RoomMain9' 9" x 11' 3"Other
- BathroomMain4' 9.9" x 5'Other
Listing Agents
Request More Information
Request More Information
Location
194 Sunset Drive, Fredericton, New Brunswick, E3A1A3 Canada
Around this property
Information about the area within a 5-minute walk of this property.
Request Neighbourhood Information
Learn more about the neighbourhood and amenities around this home
Request NowPayment Calculator
- $
- %$
- %
- Principal and Interest 0
- Property Taxes 0
- Strata / Condo Fees 0

