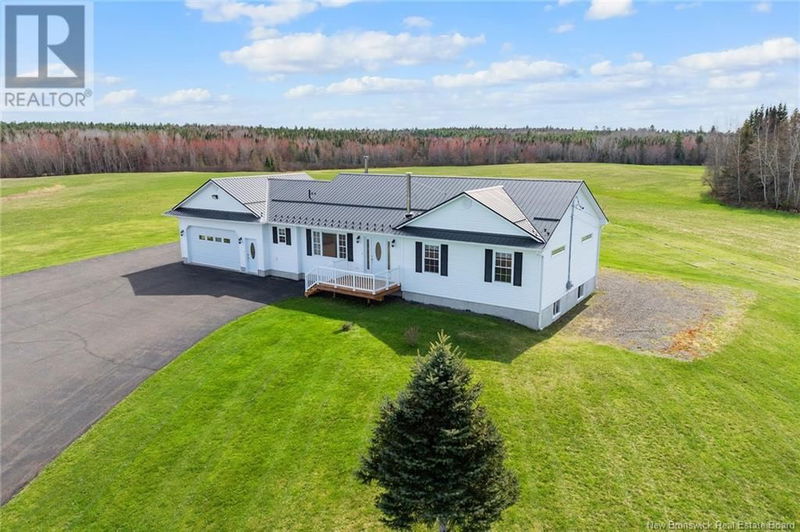Key Facts
- MLS® #: NB117999
- Property ID: SIRC2440197
- Property Type: Residential, Single Family Detached
- Living Space: 1,400 sq.ft.
- Lot Size: 3.68 ac
- Year Built: 2006
- Bedrooms: 3
- Bathrooms: 1+1
- Listed By:
- Keller Williams Capital Realty
Property Description
Stunning 3 bed, 1 1/2 bath one owner Ranch-Style Bungalow on 3.86 Acres in the charming community of Fredericton Junction. Discover comfort, space, and stunning views in this 1,400 sq ft ranch-style bungalow, nestled on a private 3.86-acre lot. Perfectly positioned on a hill, this home offers sweeping views and a peaceful, country lifestyle with modern amenities. Entering through the garage you will find a convenient half bath/laundry room with plenty of cabinets. The open-concept kitchen, dining, and living area is ideal for gatherings, featuring patio doors that lead to a brand-new back deck overlooking the expansive yard. The layout includes 3 bedrooms, a full bath with cheater door to primary bed, and a half bath. Tiled floors in baths and kitchen, hardwood throughout the rest of the home. Enjoy the convenience of an attached 24x24 garage, a paved driveway with plenty of parking, and both front and back decks newly constructed. Ductless Heat/AC pump and two woodstoves. All appliances included. Generator panel for peace of mind. Metal roof (2019). Brand-new water pressure tank. Basement is plumbed and ready for a third bathroom. The Fredericton Junction area offers Tri-County Complex (arena and bowling), restaurants, gas station, convenience/ANBL store, pharmacy, Health Centre, nursing home, bowling lanes, legion, restaurant, curling club, K-8 school, waterfalls, walking trails, managed ATV and snowmobile trails available close by + more. 3D Tour Available! (id:39198)
Rooms
- TypeLevelDimensionsFlooring
- OtherBasement45' 3" x 13' 3"Other
- OtherBasement45' 3" x 12' 9"Other
- StorageBasement7' 3.9" x 17' 9.6"Other
- UtilityBasement13' x 4' 3"Other
- Laundry roomMain7' 6.9" x 7' 3"Other
- BedroomMain9' 6" x 10' 3.9"Other
- BedroomMain9' 9.9" x 10' 3.9"Other
- OtherMain12' 5" x 8' 6.9"Other
- Primary bedroomMain11' 9.9" x 12' 5"Other
- Living roomMain21' 3" x 14'Other
- Dining roomMain11' 3.9" x 12' 5"Other
- KitchenMain12' 9" x 12' 5"Other
Listing Agents
Request More Information
Request More Information
Location
151 Riverside Drive, Fredericton Junction, New Brunswick, E5L1V6 Canada
Around this property
Information about the area within a 5-minute walk of this property.
Request Neighbourhood Information
Learn more about the neighbourhood and amenities around this home
Request NowPayment Calculator
- $
- %$
- %
- Principal and Interest $2,074 /mo
- Property Taxes n/a
- Strata / Condo Fees n/a

