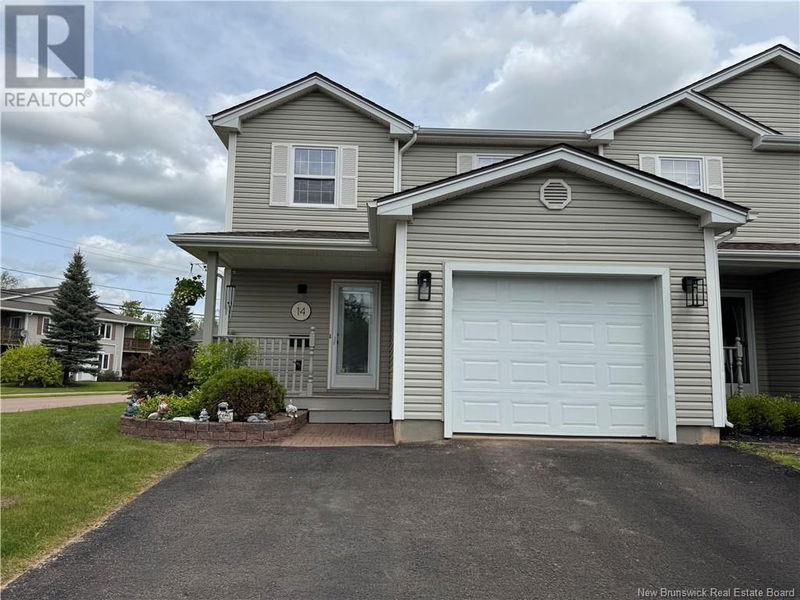Key Facts
- MLS® #: NB119832
- Property ID: SIRC2458119
- Property Type: Residential, Single Family Detached
- Living Space: 1,457 sq.ft.
- Year Built: 2002
- Bedrooms: 3
- Bathrooms: 2+1
- Listed By:
- 3 Percent Realty Atlantic Inc.
Property Description
Beautifully updated end unit condo with garage in desirable area of Dieppe. This beautiful home offers three bedrooms, 2.5 baths and many updates. Roof shingles replaced in 2024, updated bathrooms, updated kitchen, new interior doors and trim throughout and so much more. The bright open concept main floor features a beautiful kitchen that has been updated with new flooring, new cabinet doors, a stunning backsplash and updated appliances. The large dining area and living room are a perfect place to relax or entertain guests. The main floor also offers access to the back deck, an updated half bath with new flooring and fixtures and brand new washer and dryer. Upstairs you'll find three good size bedrooms including the primary bedroom with large walk in closet. The main bath has also been fully updated with new flooring and new fixtures including a beautiful large vanity with stone countertop. The downstairs offers a large family room and an additional full bath which was recently completed. The basement is completed by a large storage room. This beautiful home is move in ready and awaiting it's new owners! (id:39198)
Rooms
- TypeLevelDimensionsFlooring
- StorageBasement9' 9.9" x 12' 9"Other
- BathroomBasement5' 6" x 10' 9.6"Other
- Family roomBasement12' 9.6" x 22' 9.6"Other
- Bathroom2nd floor11' 9.6" x 8' 3"Other
- Bedroom2nd floor10' 9" x 11' 9"Other
- Bedroom2nd floor10' 8" x 11'Other
- Bedroom2nd floor13' 6" x 11' 9"Other
- BathroomMain7' 2" x 5'Other
- Living roomMain12' 11" x 12'Other
- Dining roomMain12' 9.9" x 11'Other
- KitchenMain9' 5" x 10' 6.9"Other
- FoyerMain10' 6" x 6' 8"Other
Listing Agents
Request More Information
Request More Information
Location
14 Firmin Crescent, Dieppe, New Brunswick, E1A7T1 Canada
Around this property
Information about the area within a 5-minute walk of this property.
- 26.55% 65 to 79 years
- 24.96% 50 to 64 years
- 18.53% 35 to 49 years
- 10.98% 20 to 34 years
- 4.5% 10 to 14 years
- 4.05% 15 to 19 years
- 3.77% 5 to 9 years
- 3.61% 80 and over
- 3.04% 0 to 4
- Households in the area are:
- 65.87% Single family
- 32.79% Single person
- 1.34% Multi person
- 0% Multi family
- $121,703 Average household income
- $56,678 Average individual income
- People in the area speak:
- 75.92% French
- 18.71% English
- 2.51% English and French
- 1.02% Spanish
- 0.57% Mandarin
- 0.57% English and non-official language(s)
- 0.52% Korean
- 0.06% Arabic
- 0.06% Russian
- 0.06% Italian
- Housing in the area comprises of:
- 56.38% Row houses
- 30.27% Single detached
- 6.61% Semi detached
- 6.39% Apartment 1-4 floors
- 0.35% Duplex
- 0% Apartment 5 or more floors
- Others commute by:
- 6.41% Other
- 0% Public transit
- 0% Foot
- 0% Bicycle
- 29.78% Bachelor degree
- 23.93% College certificate
- 21.64% High school
- 10.63% Post graduate degree
- 7.23% Did not graduate high school
- 5.38% Trade certificate
- 1.41% University certificate
- The average air quality index for the area is 1
- The area receives 383.14 mm of precipitation annually.
- The area experiences 7.38 extremely hot days (29.12°C) per year.
Request Neighbourhood Information
Learn more about the neighbourhood and amenities around this home
Request NowPayment Calculator
- $
- %$
- %
- Principal and Interest $1,806 /mo
- Property Taxes n/a
- Strata / Condo Fees n/a

