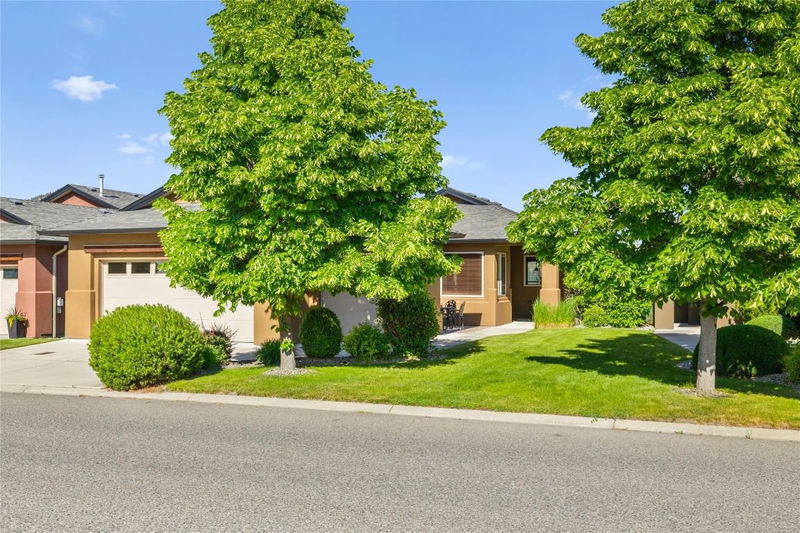Key Facts
- MLS® #: 10350362
- Property ID: SIRC2455616
- Property Type: Residential, Condo
- Living Space: 2,424 sq.ft.
- Lot Size: 0.11 ac
- Year Built: 2004
- Bedrooms: 3
- Bathrooms: 2+1
- Parking Spaces: 4
- Listed By:
- Royal LePage Kelowna
Property Description
Beautiful panoramic golf course views with Mission Hill winery in the background. Overlooking the 4th fairway in Sonoma Pines, this walk-out rancher with GOLF CART GARAGE offers the lifestyle you have been looking for! You will love the front courtyard complete with a private sitting area. Upon entering the large foyer, you will be drawn to the wall of windows that frame the spectacular setting. The main floor features a bright open plan, hardwood, crown mouldings & gas fireplace. The spacious kitchen has a granite sit-up bar, centre island & plenty of cupboard space. You will love entertaining on the large partially covered deck with glass railing & awnings. Relax in the large primary bedroom that features a walk-in closet & 5 piece ensuite. A small den/office area plus laundry room are also located on the main floor. Downstairs you will find a spacious family room with gas fireplace, 2 more bedrooms, full bathroom & a large storage area. HWT 2021 The location is fantastic - walk to shopping, golf, restaurants, lake & more! Close to world class wineries & surrounded by the Two Eagles Golf Course. Monthly HOA/Strata Fees $327.25. NO PTT or Speculation Tax payable! This is true Okanagan living!!
Rooms
- TypeLevelDimensionsFlooring
- FoyerMain14' 6" x 10' 9.9"Other
- KitchenMain11' 2" x 12' 2"Other
- Dining roomMain13' 3" x 10' 9"Other
- Living roomMain16' 9.9" x 14' 6"Other
- Primary bedroomMain13' 6.9" x 14'Other
- BathroomMain8' 11" x 11' 6.9"Other
- OtherMain7' 6.9" x 11' 6.9"Other
- Home officeMain7' 3" x 6' 9.6"Other
- OtherMain6' 9.6" x 4' 9.9"Other
- Laundry roomMain9' x 6' 3"Other
- Recreation RoomBasement15' 8" x 14' 11"Other
- BedroomBasement11' 5" x 14' 3.9"Other
- BedroomBasement11' 3.9" x 13' 5"Other
- BathroomBasement7' 6.9" x 7' 6"Other
- WorkshopBasement18' 6.9" x 29' 8"Other
Listing Agents
Request More Information
Request More Information
Location
3694 Sonoma Pines Drive, Westbank, British Columbia, V4T 2Y2 Canada
Around this property
Information about the area within a 5-minute walk of this property.
- 26.93% 20 to 34 years
- 23.2% 65 to 79 years
- 16.69% 50 to 64 years
- 13.57% 35 to 49 years
- 5.83% 80 and over
- 4.52% 0 to 4
- 3.73% 15 to 19
- 2.8% 10 to 14
- 2.74% 5 to 9
- Households in the area are:
- 52.52% Single family
- 40.22% Single person
- 7.01% Multi person
- 0.25% Multi family
- $80,558 Average household income
- $44,582 Average individual income
- People in the area speak:
- 90.24% English
- 1.85% French
- 1.72% English and non-official language(s)
- 1.7% German
- 1.38% Spanish
- 0.95% Punjabi (Panjabi)
- 0.59% Polish
- 0.53% Czech
- 0.53% Croatian
- 0.53% Korean
- Housing in the area comprises of:
- 63.04% Apartment 1-4 floors
- 15.5% Single detached
- 10.34% Semi detached
- 7.27% Row houses
- 2.54% Apartment 5 or more floors
- 1.31% Duplex
- Others commute by:
- 8.66% Public transit
- 6.12% Foot
- 1.76% Other
- 0% Bicycle
- 36.79% High school
- 24.42% College certificate
- 12.36% Bachelor degree
- 11.59% Did not graduate high school
- 11.56% Trade certificate
- 2.4% Post graduate degree
- 0.88% University certificate
- The average air quality index for the area is 2
- The area receives 138.01 mm of precipitation annually.
- The area experiences 7.39 extremely hot days (32.51°C) per year.
Request Neighbourhood Information
Learn more about the neighbourhood and amenities around this home
Request NowPayment Calculator
- $
- %$
- %
- Principal and Interest $5,322 /mo
- Property Taxes n/a
- Strata / Condo Fees n/a

