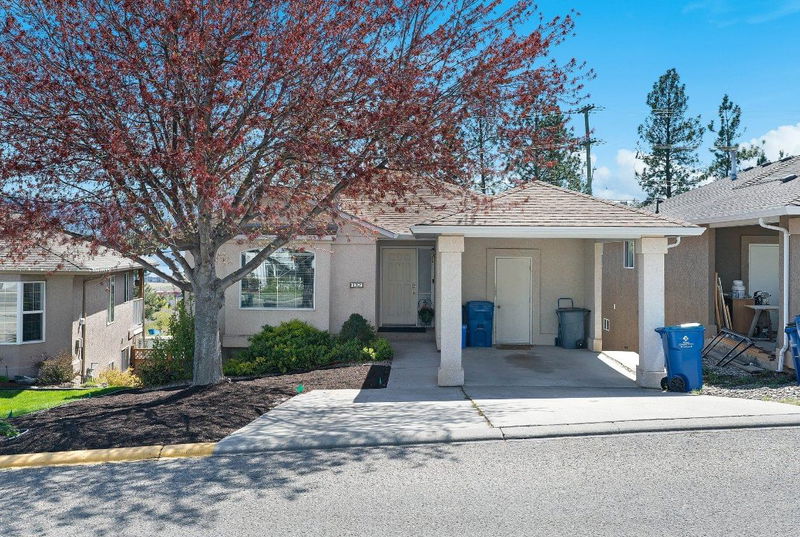Key Facts
- MLS® #: 10343882
- Property ID: SIRC2376992
- Property Type: Residential, Condo
- Living Space: 2,250 sq.ft.
- Lot Size: 0.09 ac
- Year Built: 1993
- Bedrooms: 4
- Bathrooms: 2
- Parking Spaces: 3
- Listed By:
- Coldwell Banker Horizon Realty
Property Description
This bright and spacious 4-bedroom, 2-bathroom walk-out rancher offers breathtaking lake views, a private yard, and exceptional value you won’t find elsewhere. The open-concept main floor is flooded with natural light thanks to large south-facing windows that frame stunning views of Okanagan Lake, the mountains, and Mission Hill Winery.
Backing onto nature, this home offers incredible privacy and the beauty of the outdoors right at your doorstep. Whether it's deer wandering by, birdsongs in the morning, or hawks landing in the pine trees, you’ll love the abundance of wildlife. With only one neighbour on each side, you'll feel a true sense of space and privacy.
With three bedrooms on the main level, the layout is ideal for families, retirees, or anyone seeking one-level living. The lower level features a fully self-contained walk-out suite with its own private entrance, perfect for rental income, extended family, or multigenerational living. The suite includes a spacious family room, a full bathroom, and a versatile bonus room that can serve as a bedroom, office, or gym.
The low-maintenance yard means more time to relax and enjoy your surroundings, ideal for seasonal living or hassle-free ownership.
Bayview Estates is a welcoming, family-friendly community offering playgrounds, basketball courts, and a dog park, all just minutes from schools, beaches, golf, shopping, and wineries.
Rooms
- TypeLevelDimensionsFlooring
- FoyerMain6' 6" x 5' 5"Other
- Living roomMain14' 6" x 13' 5"Other
- Dining roomMain14' 6" x 7' 5"Other
- KitchenMain11' x 9' 11"Other
- Primary bedroomMain12' 6" x 14'Other
- BedroomMain10' 9" x 11' 8"Other
- BathroomMain4' 11" x 8'Other
- BedroomMain9' 3" x 14' 9.9"Other
- Recreation RoomLower29' x 14' 9"Other
- Family roomLower12' 2" x 14' 6.9"Other
- Living roomLower10' 3" x 14' 6.9"Other
- KitchenLower9' 6.9" x 14' 6.9"Other
- BathroomLower4' 11" x 7' 6"Other
- Laundry roomLower4' 11" x 7' 6"Other
- StorageLower6' x 14' 3.9"Other
- BedroomLower12' 2" x 14' 6.9"Other
Listing Agents
Request More Information
Request More Information
Location
2440 Old Okanagan Highway #132, Westbank, British Columbia, V4T 1X6 Canada
Around this property
Information about the area within a 5-minute walk of this property.
- 22.64% 65 to 79 years
- 18.01% 50 to 64 years
- 17.85% 20 to 34 years
- 14.29% 80 and over
- 13.54% 35 to 49
- 3.9% 5 to 9
- 3.76% 0 to 4
- 3.3% 10 to 14
- 2.7% 15 to 19
- Households in the area are:
- 60.59% Single family
- 34.68% Single person
- 4.16% Multi person
- 0.57% Multi family
- $90,073 Average household income
- $43,689 Average individual income
- People in the area speak:
- 89.59% English
- 3.12% German
- 2.04% French
- 1.19% English and non-official language(s)
- 0.76% Russian
- 0.7% Tagalog (Pilipino, Filipino)
- 0.7% Italian
- 0.65% Dutch
- 0.65% Spanish
- 0.59% Ukrainian
- Housing in the area comprises of:
- 52.65% Single detached
- 22.38% Semi detached
- 7.68% Apartment 5 or more floors
- 7.37% Apartment 1-4 floors
- 5.19% Duplex
- 4.73% Row houses
- Others commute by:
- 6.4% Other
- 5.01% Foot
- 4.68% Public transit
- 0% Bicycle
- 33.71% High school
- 24.12% College certificate
- 16.58% Did not graduate high school
- 13.16% Trade certificate
- 7.5% Bachelor degree
- 2.53% Post graduate degree
- 2.4% University certificate
- The average air quality index for the area is 2
- The area receives 146.4 mm of precipitation annually.
- The area experiences 7.39 extremely hot days (31.98°C) per year.
Request Neighbourhood Information
Learn more about the neighbourhood and amenities around this home
Request NowPayment Calculator
- $
- %$
- %
- Principal and Interest $3,249 /mo
- Property Taxes n/a
- Strata / Condo Fees n/a

