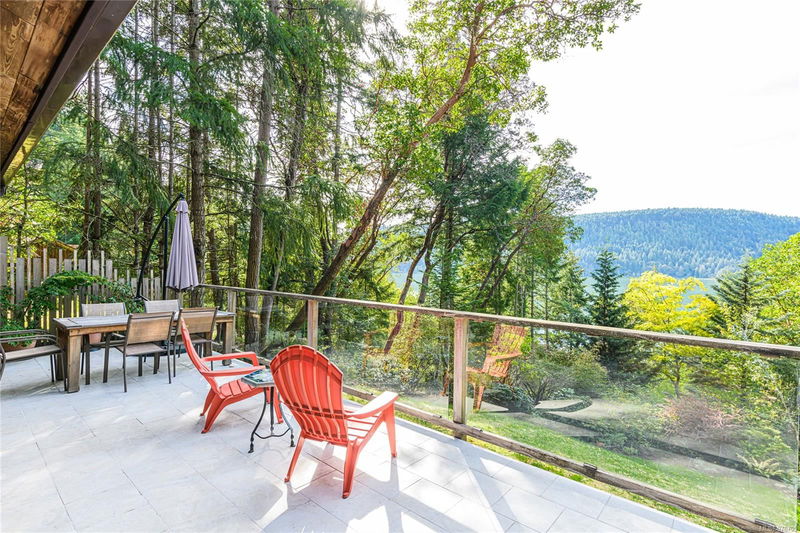Key Facts
- MLS® #: 976705
- Property ID: SIRC2098005
- Property Type: Residential, Single Family Detached
- Living Space: 2,469 sq.ft.
- Lot Size: 1.02 ac
- Year Built: 1982
- Bedrooms: 3
- Bathrooms: 4
- Parking Spaces: 5
- Listed By:
- Macdonald Realty Salt Spring Island
Property Description
This nearly 3000sqft West Coast Home offers rural living with lake views, just a 7-min drive from Ganges. Located across from a beach & boat launch, trips to the lakeshore are easy. Outside, is a low-maintenance garden with deer-resistant plants, 2 large carports, & a garage leading to a workshop, plus ample parking space. The interior emphasizes the views & entertaining. Upon entering, you're greeted by lake vistas. The open living/dining area features large windows & sliding doors that lead to a welcoming patio. Enjoy morning views from the primary bedrm, while the 2nd bedrm has a 3-piece en-suite, & the 3rd bedrm can accommodate 2 twin beds. The versatile walk-out lower level includes a den, an in-law suite, & a spacious workshop that connects to the garage. Heating & cooling provided by heat pump in living room and in-ceiling radiant heat. Whether dining on the deck, cozying up by the fireplace, or tinkering in the workshop, this home offers a flexible & inviting space for living.
Rooms
- TypeLevelDimensionsFlooring
- Dining roomMain12' 9.6" x 11' 9"Other
- OtherLower15' 5" x 14' 6.9"Other
- EntranceMain5' 3" x 7' 3"Other
- Living roomMain15' 5" x 16' 3"Other
- KitchenMain8' 3.9" x 12' 9.6"Other
- Primary bedroomMain14' 9" x 12' 9.6"Other
- BathroomMain0' x 0'Other
- EnsuiteMain0' x 0'Other
- EnsuiteMain0' x 0'Other
- BedroomMain11' 6.9" x 12' 9"Other
- Family roomLower15' 5" x 17' 9.9"Other
- BedroomMain11' x 11' 6"Other
- Eating AreaLower15' 5" x 18' 3"Other
- BathroomLower0' x 0'Other
- OtherLower6' 5" x 10' 6"Other
- WorkshopLower11' 3.9" x 26' 9"Other
- Laundry roomLower11' 3.9" x 25'Other
Listing Agents
Request More Information
Request More Information
Location
117 Fairway Dr, Salt Spring, British Columbia, V8K 1M6 Canada
Around this property
Information about the area within a 5-minute walk of this property.
Request Neighbourhood Information
Learn more about the neighbourhood and amenities around this home
Request NowPayment Calculator
- $
- %$
- %
- Principal and Interest 0
- Property Taxes 0
- Strata / Condo Fees 0

