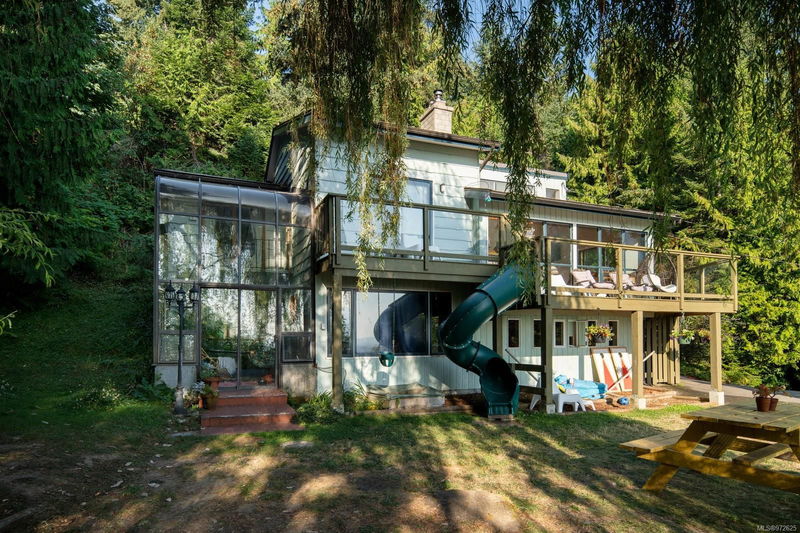Key Facts
- MLS® #: 972625
- Property ID: SIRC2016501
- Property Type: Residential, Single Family Detached
- Living Space: 2,262 sq.ft.
- Lot Size: 0.85 ac
- Year Built: 1973
- Bedrooms: 2+2
- Bathrooms: 3
- Parking Spaces: 4
- Listed By:
- The Agency
Property Description
Experience breathtaking ocean views from this ‘Guest Favorite’ BnB called “Mushroom Manor," which could be transferred and cover your mortgage with only 60 nights of guests per year. This home is nestled at the end of a peaceful cul-de-sac on a generous .85-acre lot, has RARE municipal water, and is perfectly located only 5 minutes from Ganges shopping/eating. The main has 3 beds and 2 baths, while a separate open-concept legal suite w/ kitchenette provides versatility for family, friends, or guests. Midcentury modern gourmet kitchen with quartz counters and S/S appliances, overlooking the sunken living room with vaulted ceilings, a wood-burning fireplace, and wall of windows framing the panoramic vista. Additional highlights include a custom loft bedroom, a unique 2-storey sunroom with a balcony, and a den/games room. Outside, the level, expansive yard offers more stunning ocean views, while a high-end, spacious sauna provides ultimate relaxation. This is coastal living at its finest.
Rooms
- TypeLevelDimensionsFlooring
- WorkshopOther12' x 16'Other
- Living roomMain14' x 18'Other
- Dining roomMain22' 11.5" x 30' 7.3"Other
- KitchenMain32' 9.7" x 55' 9.2"Other
- BathroomMain0' x 0'Other
- Living roomLower41' 3.2" x 63' 1.8"Other
- BedroomMain10' x 12'Other
- Primary bedroomMain30' 10.8" x 42' 7.8"Other
- Solarium/SunroomLower37' 11.9" x 31' 8.7"Other
- Family roomLower11' x 16'Other
- BedroomLower9' x 14'Other
- BedroomLower41' 6.8" x 37' 2"Other
- StorageLower43' 5.6" x 25' 5.1"Other
- EnsuiteLower0' x 0'Other
- BathroomLower0' x 0'Other
- OtherMain22' 11.5" x 59' 10.5"Other
- OtherMain34' 8.5" x 26' 2.9"Other
- OtherMain13' 1.4" x 41' 1.2"Other
- OtherMain47' 6.8" x 13' 1.4"Other
Listing Agents
Request More Information
Request More Information
Location
181 Devine Dr, Salt Spring, British Columbia, V8K 2H5 Canada
Around this property
Information about the area within a 5-minute walk of this property.
Request Neighbourhood Information
Learn more about the neighbourhood and amenities around this home
Request NowPayment Calculator
- $
- %$
- %
- Principal and Interest 0
- Property Taxes 0
- Strata / Condo Fees 0

