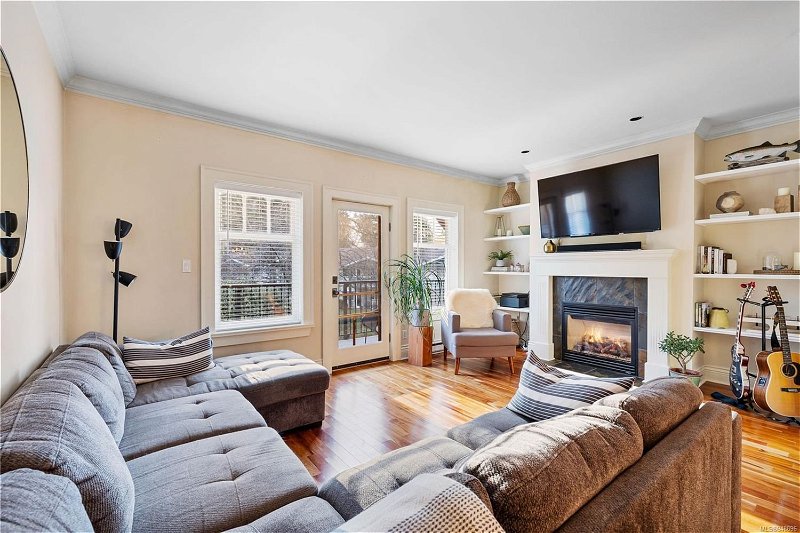Key Facts
- MLS® #: 948896
- Property ID: SIRC1849598
- Property Type: Residential, Condo
- Living Space: 1,941 sq.ft.
- Lot Size: 0.04 ac
- Year Built: 2006
- Bedrooms: 2+1
- Bathrooms: 4
- Listed By:
- Macdonald Realty Salt Spring Island
Property Description
An oasis close to town. Spacious 3-bedrm, 4-bath, spacious, craftsman-style townhouse in popular Summerside Village. Light-filled and elegant. Unlike some others in the complex, it has a garage for added convenience and space, an outdoor patio &balcony. Floorplan allows for elevator. The main floor is dedicated to entertaining, with hardwood floors, lofty ceilings, oversized windows, a cozy fireplace, and an island kitchen. Enjoy access to both a SW-facing balcony and back stone patio with a woodland garden. These 2 outdoor spaces are on opposite ends which allows for a lovely through breeze. Upstairs, there are 2 bedrms, each with ensuite baths. The ground floor includes a bedrm, perfect for a teenager who needs their own space, and a bathrm. Experience house-like living with the comforts of living in a strata. Amenities include a clubhouse with low-cost guest rooms, a kitchen, and an indoor pool and gym. All this just a stroll away from in-town amenities. Dimensions are approximate.
Rooms
- TypeLevelDimensionsFlooring
- Dining roomMain42' 7.8" x 29' 6.3"Other
- BalconyMain19' 8.2" x 52' 5.9"Other
- KitchenMain29' 6.3" x 39' 4.4"Other
- Ensuite2nd floor32' 9.7" x 26' 2.9"Other
- Eating AreaMain29' 6.3" x 26' 2.9"Other
- Ensuite2nd floor32' 9.7" x 49' 2.5"Other
- BathroomMain13' 1.4" x 13' 1.4"Other
- BathroomLower29' 6.3" x 16' 4.8"Other
- BedroomLower29' 6.3" x 32' 9.7"Other
- PatioMain55' 9.2" x 62' 4"Other
- BathroomMain13' 1.4" x 13' 1.4"Other
- Bedroom2nd floor52' 5.9" x 36' 10.7"Other
- Primary bedroom2nd floor52' 5.9" x 49' 2.5"Other
Listing Agents
Request More Information
Request More Information
Location
107 Atkins Rd #29, Salt Spring, British Columbia, V8K 2X6 Canada
Around this property
Information about the area within a 5-minute walk of this property.
Request Neighbourhood Information
Learn more about the neighbourhood and amenities around this home
Request NowPayment Calculator
- $
- %$
- %
- Principal and Interest 0
- Property Taxes 0
- Strata / Condo Fees 0

