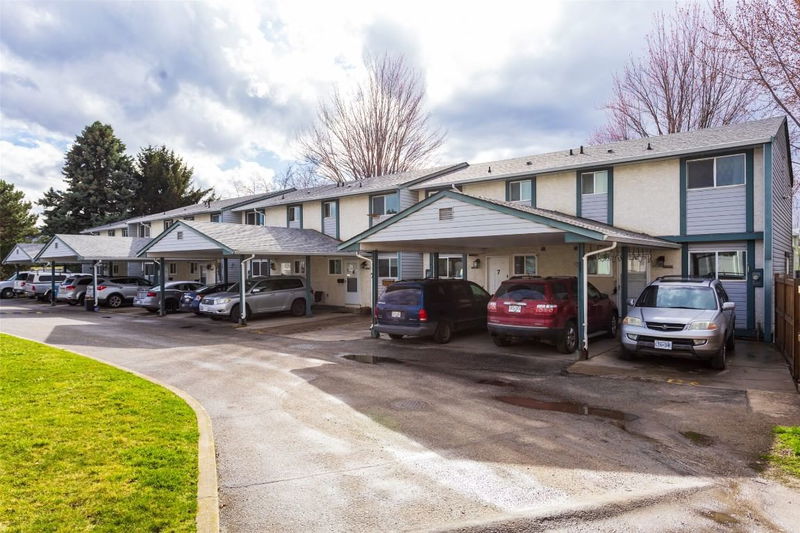Key Facts
- MLS® #: 10340829
- Property ID: SIRC2343071
- Property Type: Residential, Condo
- Living Space: 1,622 sq.ft.
- Year Built: 1979
- Bedrooms: 4
- Bathrooms: 2+2
- Listed By:
- Royal LePage Kelowna
Property Description
Attention First Time Home Buyer's, Families, Retires, Investors or anyone looking for affordable living !!! This Is a Dream Come True to own a mortgage helper home in a beautifully maintained 8 unit complex at an entry level pricing. This bright and spacious, end unit with over 1600 sq/ft, features 3 beds, 1/2 bath and ensuite upstairs , a 1/2 bath on main floor, with separate laundry, and a renovated Studio in basement with private entrance. The home is ideally situated, walking distance to parks, shopping, and public transit. Updates include hardwired for fast speed internet throughout, heat/AC pump , hot water tank, spacious deck & storage shed. The Studio has its own laundry hookups & private entrance, with a murphy bed frame providing an excellent mortgage helper. Backyard & side yard (common property) is securely fenced for extra privacy, great for children and pets. Carport parking for one and secondary open spot . Excellent layout as all 3 bedrooms are located on the top floor. One dog and one cat allowed (dog must not exceed 15 inch at shoulder and no more than 20 kg). Either one of the units must be owner occupied. Strata fees are $430 per month, includes, sewer, trash, maintenance & insurance. Gross property taxes are $2341.17. No age restriction and long term rentals allowed. Total square footage should be verified if important.
Rooms
- TypeLevelDimensionsFlooring
- OtherMain2' 9.6" x 7' 6.9"Other
- KitchenMain8' 9.6" x 9' 8"Other
- Bedroom2nd floor8' 11" x 8' 11"Other
- Living roomBasement10' x 11'Other
- Dining roomMain18' 2" x 9' 9"Other
- Bathroom2nd floor8' 9.9" x 6'Other
- BathroomBasement9' x 4' 9.6"Other
- StorageBasement5' 3" x 3' 8"Other
- Primary bedroom2nd floor12' 11" x 9' 11"Other
- Other2nd floor5' 6.9" x 4' 9.9"Other
- BedroomBasement9' x 10'Other
- KitchenBasement9' 6.9" x 7' 3"Other
- Living roomMain11' 6" x 11' 3"Other
- Bedroom2nd floor11' 6.9" x 10'Other
- Dining roomBasement9' x 7'Other
Listing Agents
Request More Information
Request More Information
Location
750 Houghton Road #8, Rutland, British Columbia, V1X 5G7 Canada
Around this property
Information about the area within a 5-minute walk of this property.
Request Neighbourhood Information
Learn more about the neighbourhood and amenities around this home
Request NowPayment Calculator
- $
- %$
- %
- Principal and Interest $2,563 /mo
- Property Taxes n/a
- Strata / Condo Fees n/a

